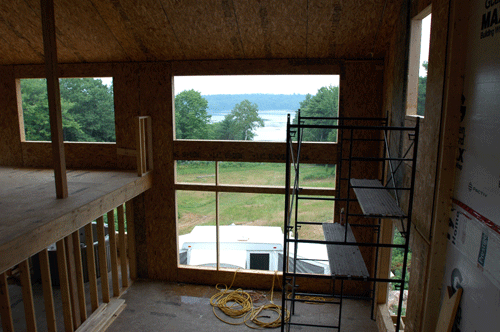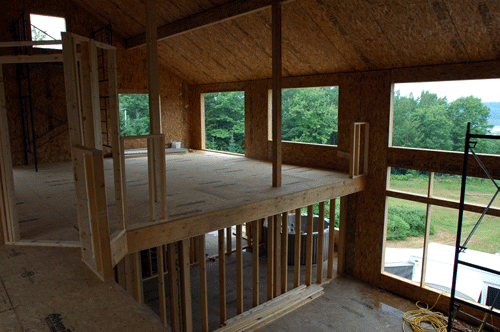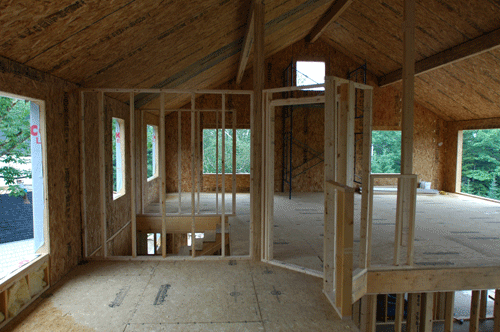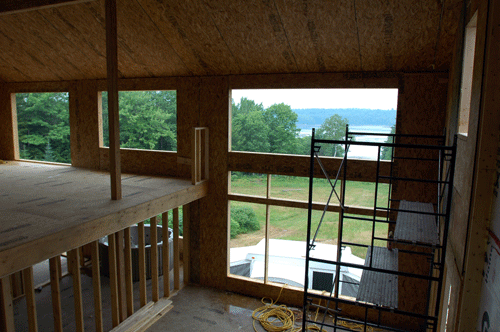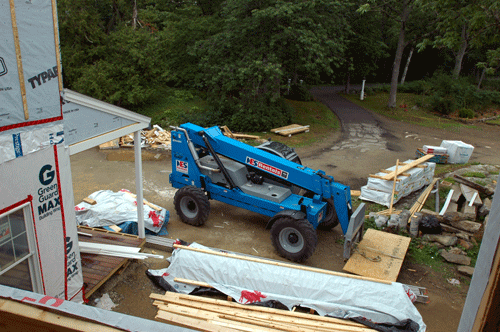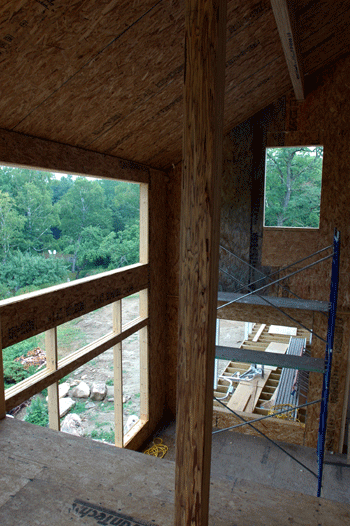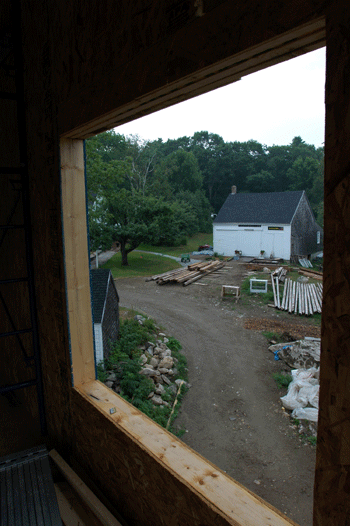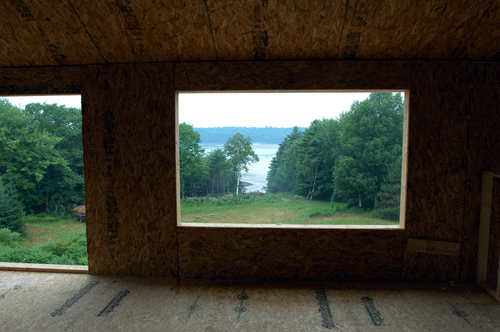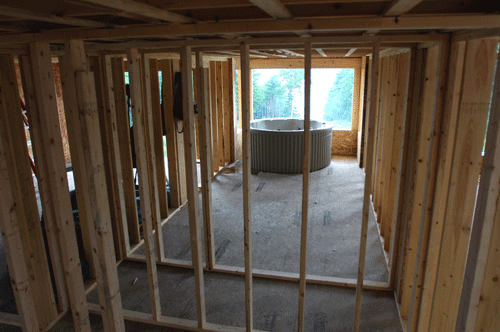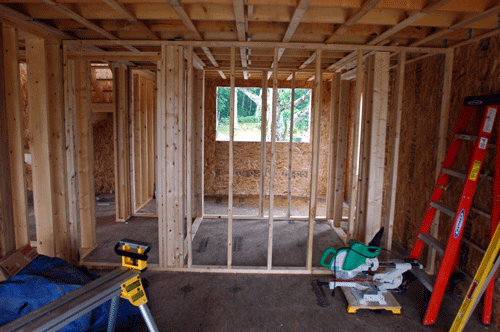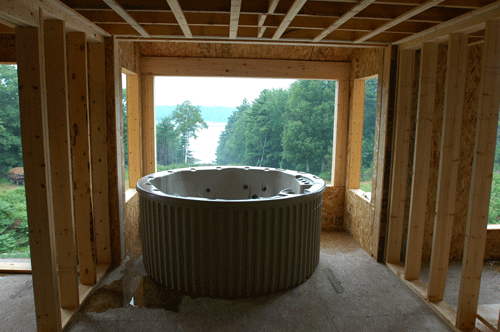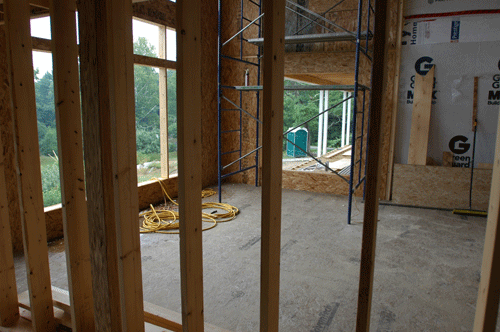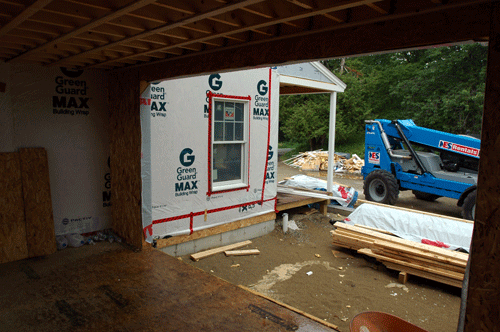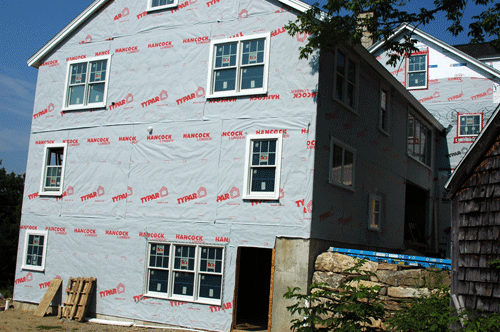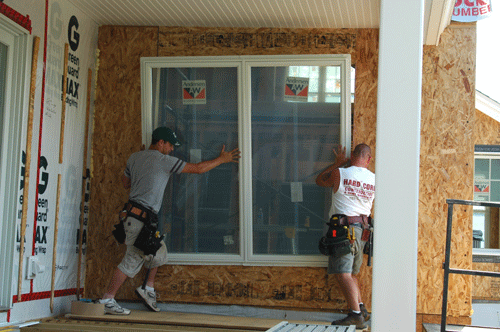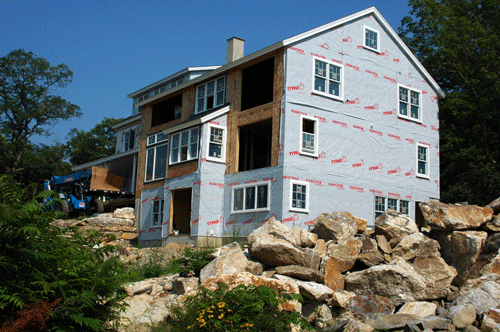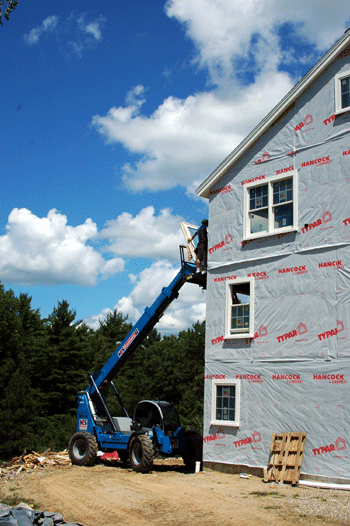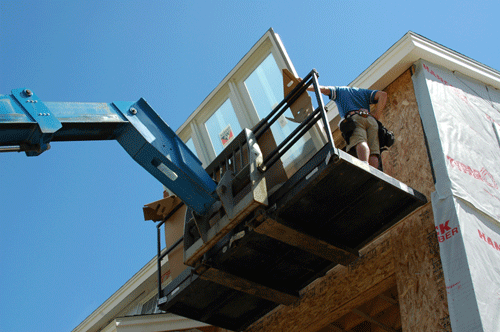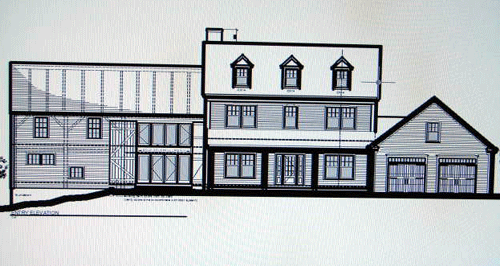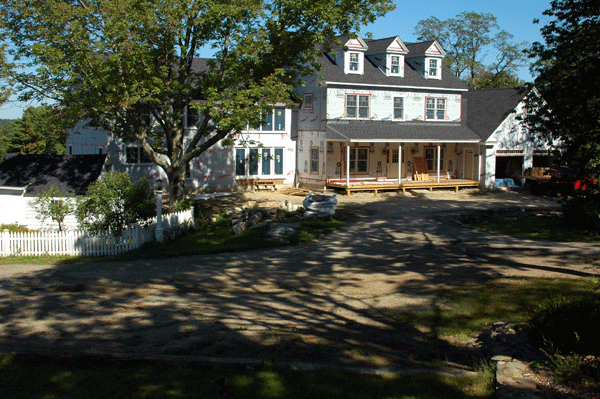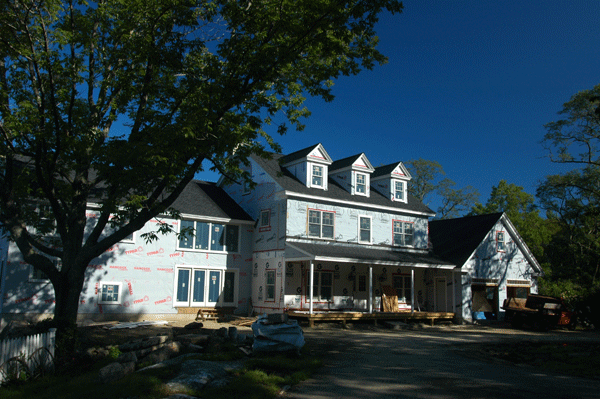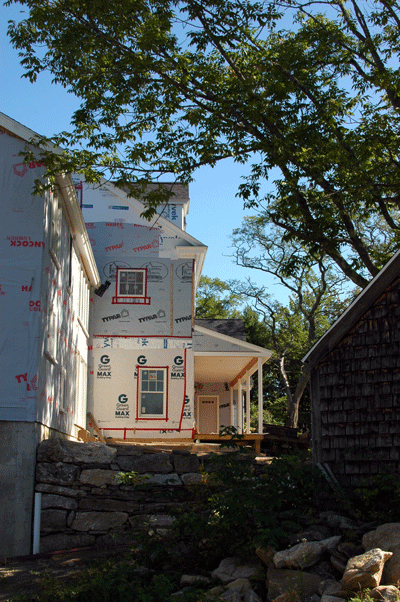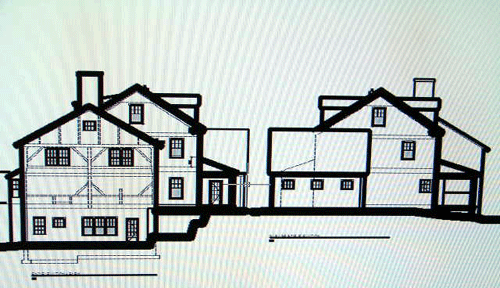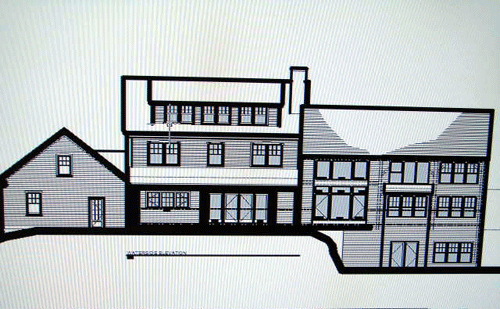 |
||||||||
|
The Maine Adventure
|
||||||||
|
Project 13a: Preparing the New Building.... Project 13b: The New Building-The Farmhouse.... Project 13c: The New Building-The Barn |
|
Project 13c: The New Building-The Barn |
|
|
|
|
|
|
|
|
|
|
|
|
|
|
|
|
|
|
|
|
|
|
|
|
|
|
|
|
|
Meanwhile, the panel builders were staying on site, in their enclave of tents. |
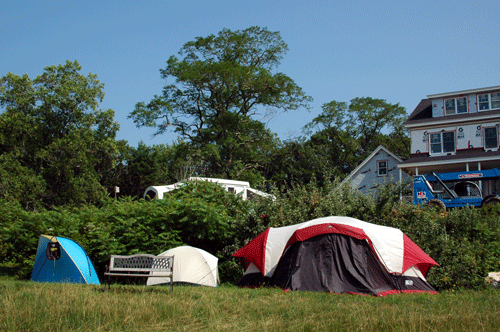 |
|
With the very best views of the river. |
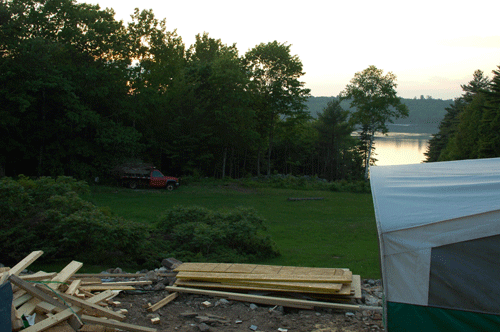 |
|
And their own port-a-John! |
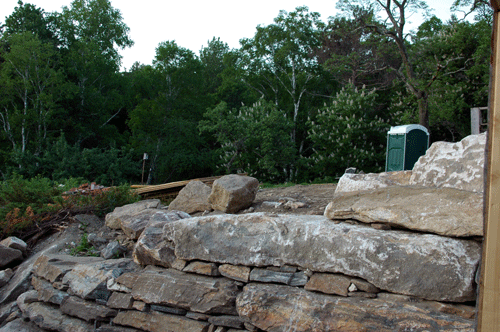 |
|
Once the walls were up, it was time for the doors and windows to be installed...with the help of a 'lull' lifter. |
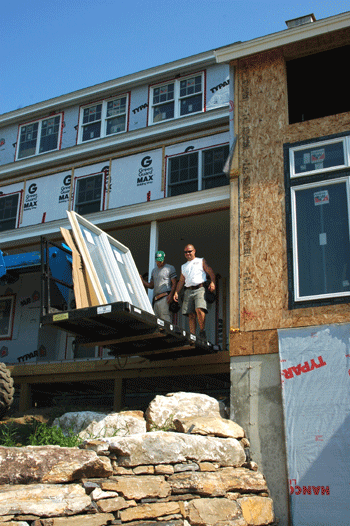 |
|
|
|
|
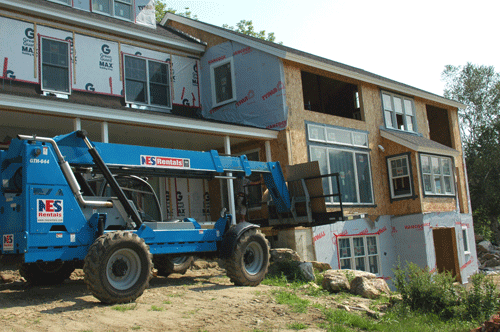 |
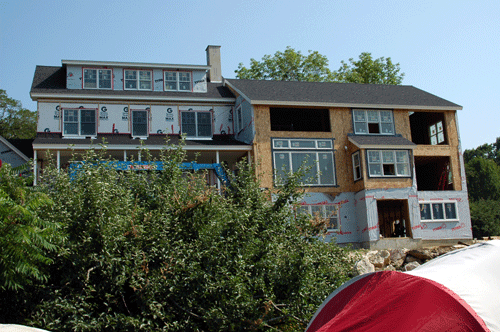 |
|
|
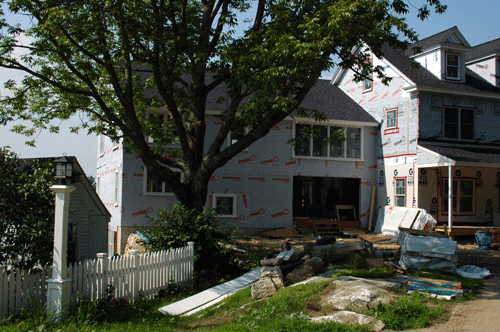 |
|
|
|
|
| So let's look at the marriage of the two buildings...the plan... |
|
|
| and the reality...all the way around.... |
|
|
|
|
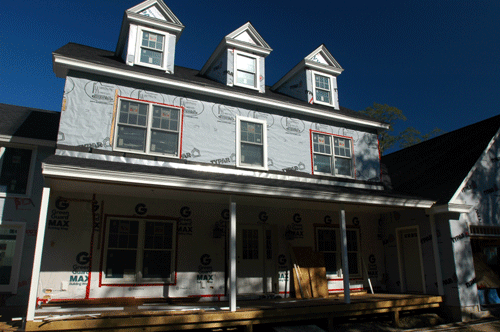 |
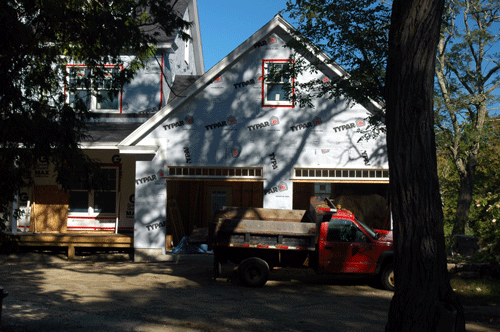 |
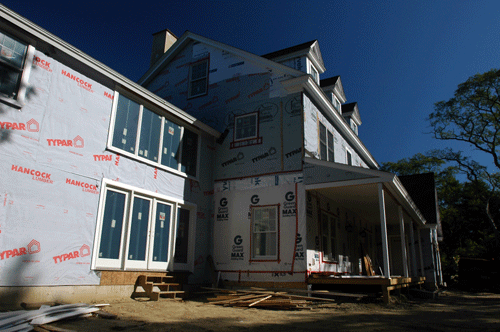 |
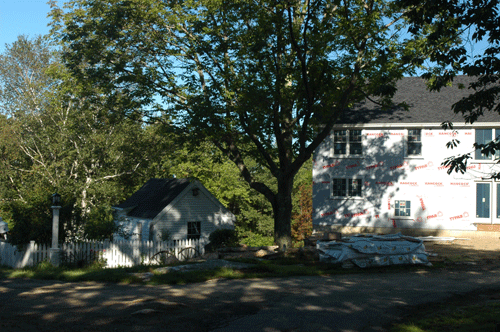 |
|
|
|
|
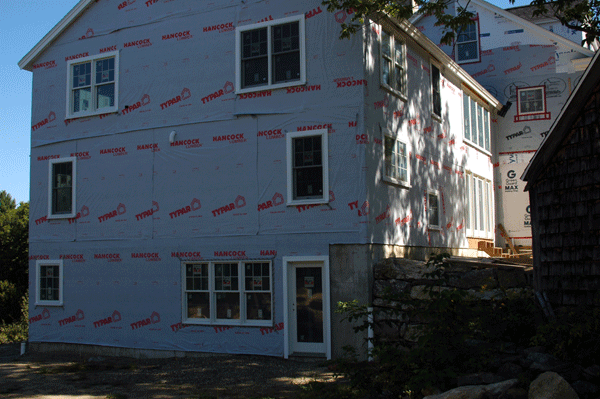 |
|
|
|
And the awesome back side of
the house, with the walk-out basement |
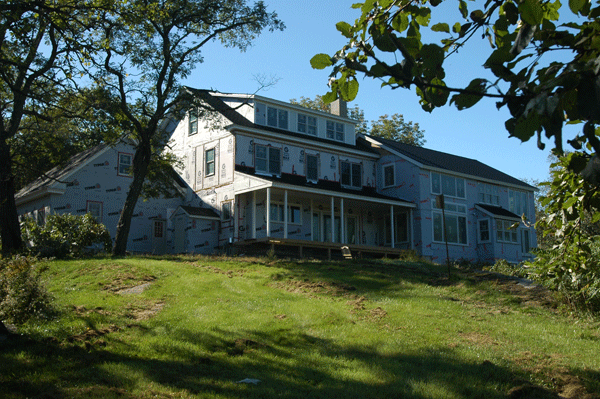 |
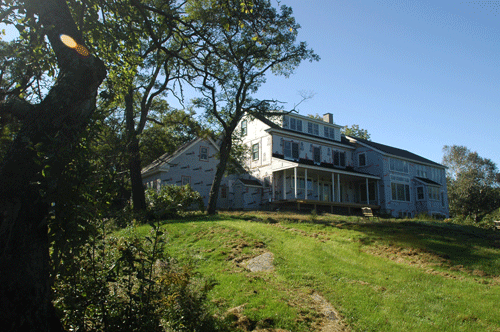 |
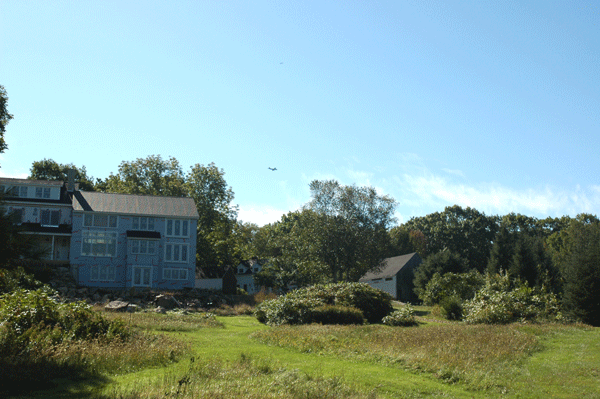 |
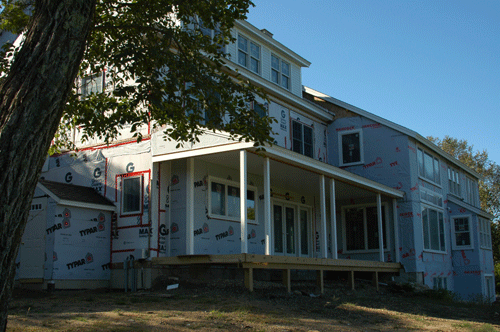 |
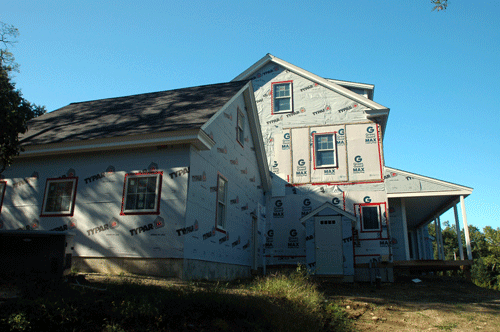 |
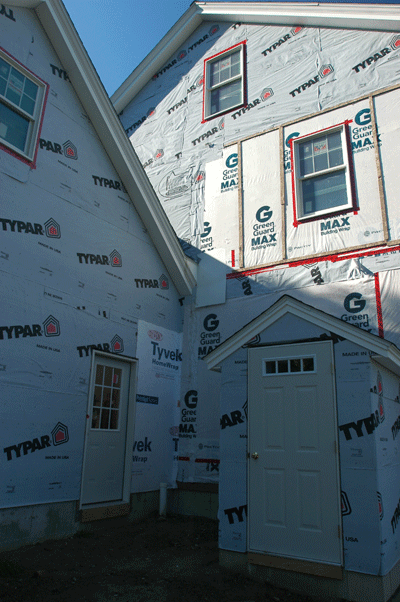 |
|
Now that the rough structures were in place, it was time to move to the finishing steps. |
|
Press here to continue the Maine Adventure---Finishing the inside of the New Barn that will hold the Homer Barn |
