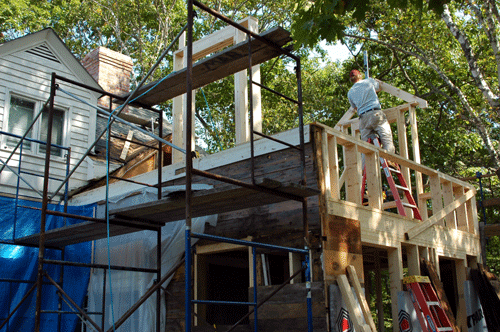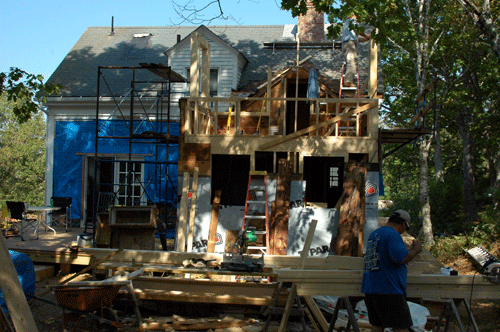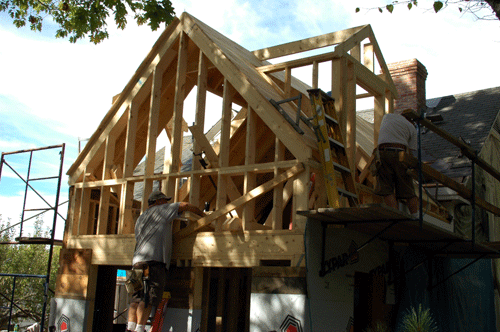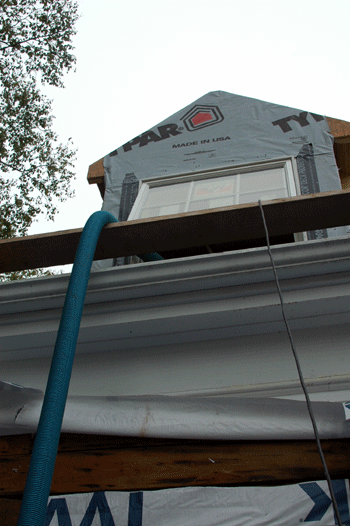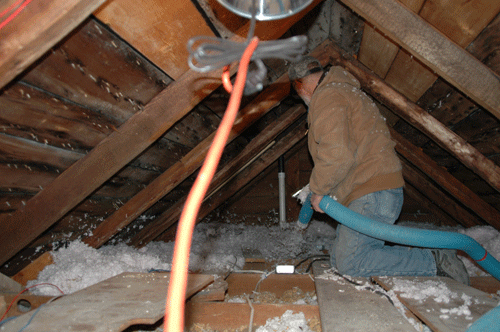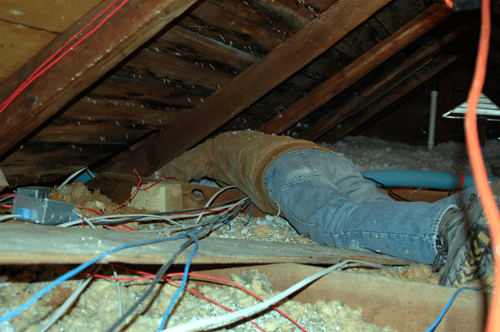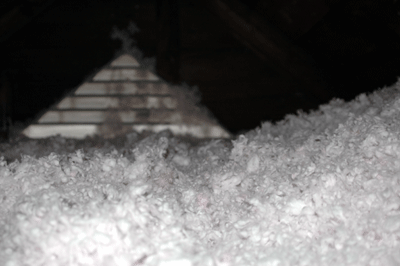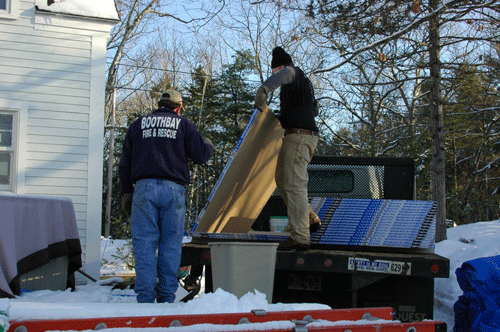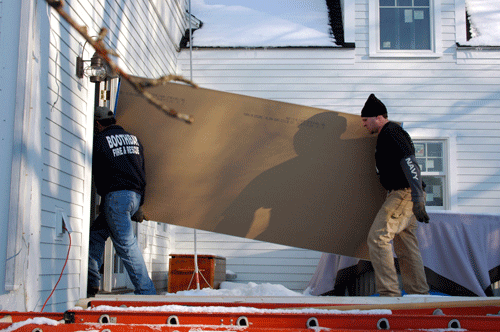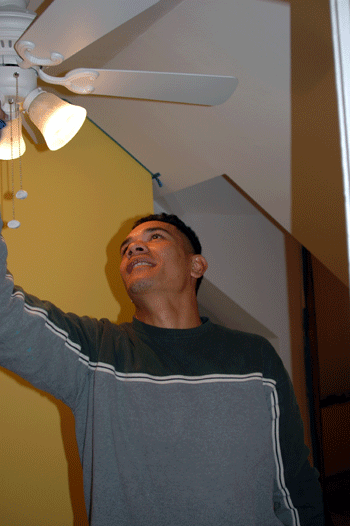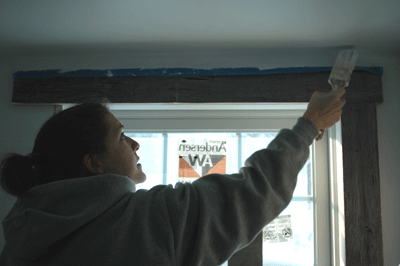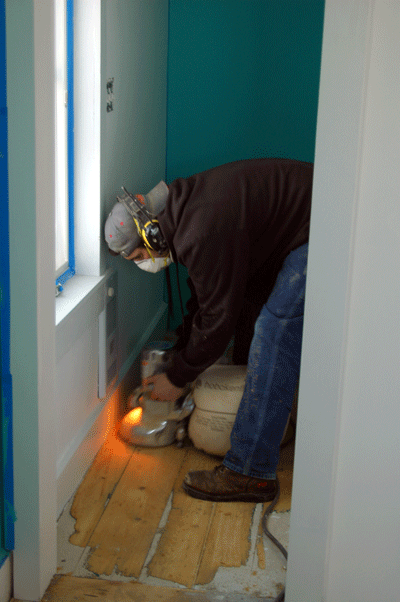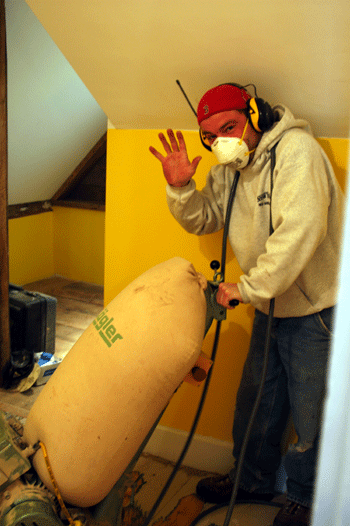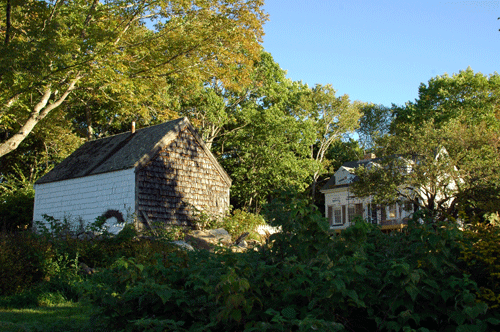 |
||||||||
|
The Maine Adventure
|
||||||||
|
Project 12: The
Cape Renovation |
|
|
|
|
|
It was a tough call to decide whether to keep the remaining backhouse walls or take them out and start anew. But it became clear that new walls would likely take less time and money, so we salvaged the old wood and built the 'ell' with mostly new wood. It allowed us to raise the ceiling height about 10 inches, a crucial amount to allow the space to be used for a third second-floor guestroom and the finest bathroom in the house. We did leave as many of the old beams as possible, and trimmed the interior with old barn wood. |
|
|
|
|
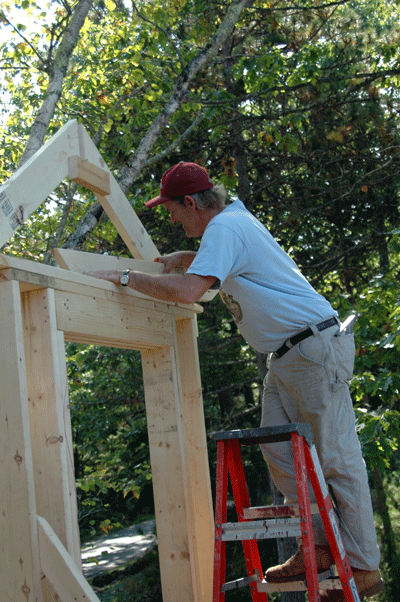 |
|
|
|
|
|
First, the insulators placed plastic over the framework so that the insulation would be held in place. |
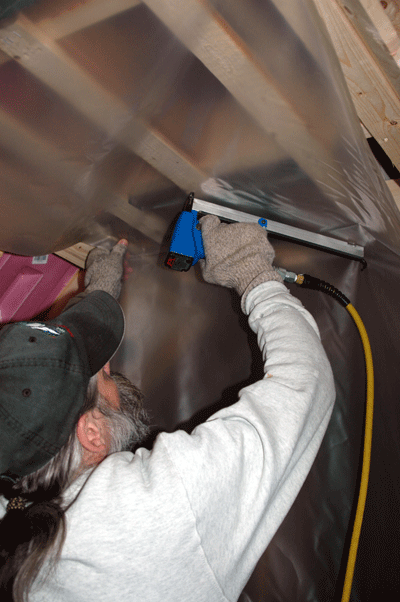 |
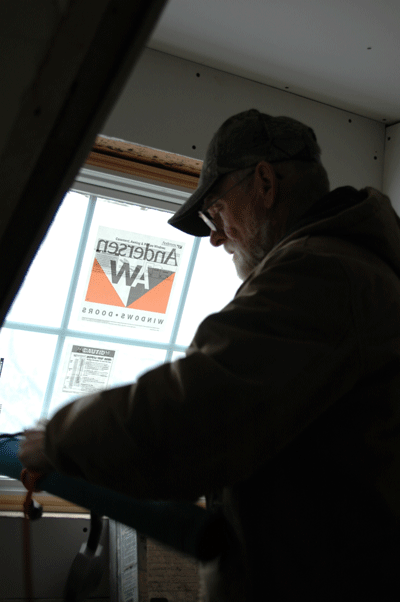 |
Next, the insulators filled the walls, then the attic...until the attic was filled with the environmentally friendly snowy-looking stuff. |
|
|
|
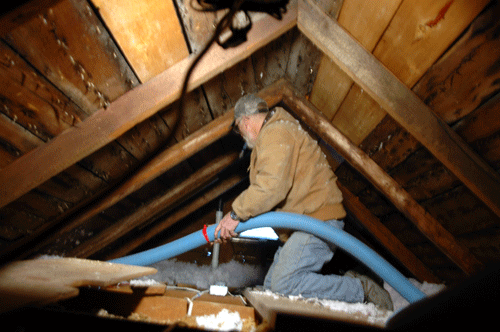 |
|
|
|
|
|
|
|
|
|
|
|
G. Sheetrock As mentioned, when the house was left in the air for several weeks, poorly supported with two beams instead of three or four, the old plaster walls and ceilings badly cracked. Richard's son, Glenn, and his partner Raymond were hired to repair the interior walls and ceilings. |
|
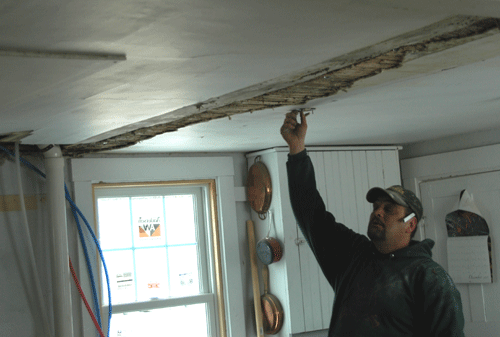 |
|
|
They did a great job in a short time and we moved on to the next project--priming and painting. |
|
|
|
|
 |
|
|
|
|
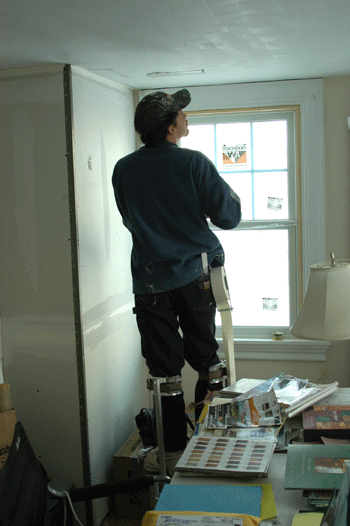 |
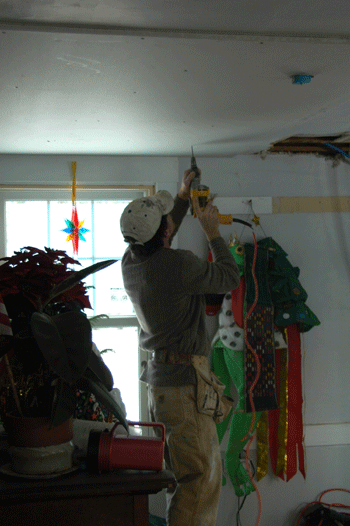 |
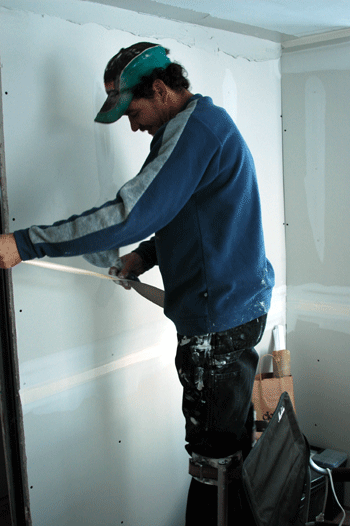 |
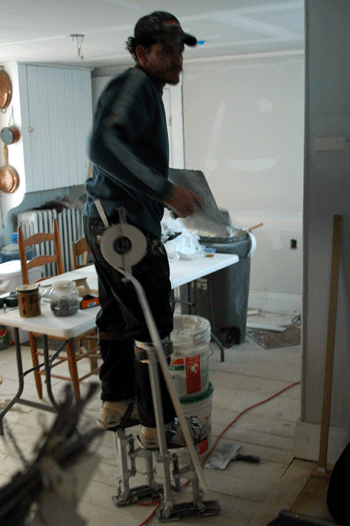 |
| H. New Bold Colorful Paint--'Alai and I did most of the interior Cape painting, with help from Richard and even 'Alai's wife, Valerie. By the time we were done, every square inch of the building had received one or two new coats of paint....a new beginning. | |
|
|
|
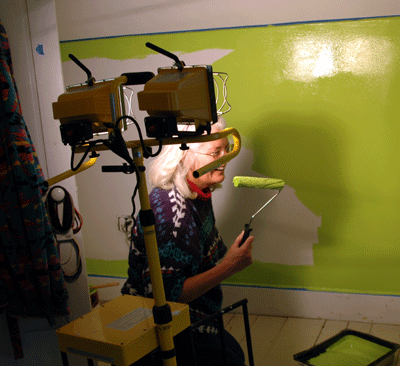 |
|
|
|
|
|
We had a good time with this
project--though the ceilings were tough! |
|
| And then we were ready for the floors to be refinished. The former owners had painted one coat of paint throughout the Cape. This scratched easily and looked bad. I found a great floor refinisher who was able to refinish both the original pumpkin pine floors in the Cape, as well as the barnboard floors we added to the new 'ell' upstairs. Of course, first we had to remove the last of the inside furniture and I got to sleep in the COLD, WET basement! | |
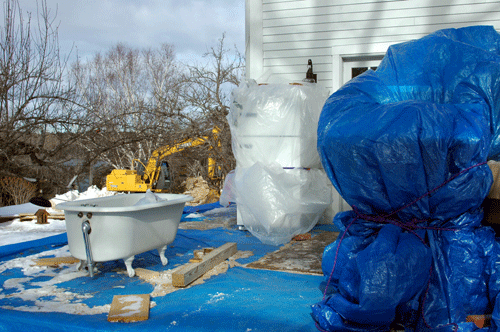 |
|
|
|
|
|
|
|
| And as we worked on the buildings, the property rested. | |
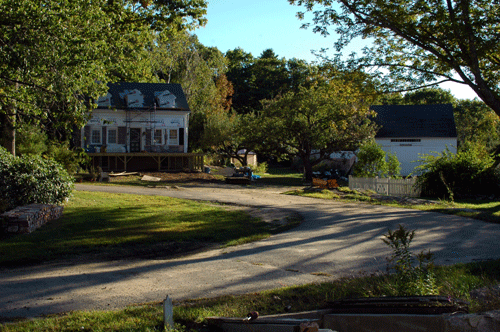 |
|
|
|
|
|
Press here to continue the Maine adventure---More Cape Renovations |
Back / Next
