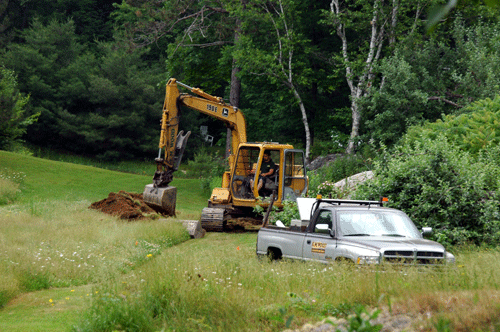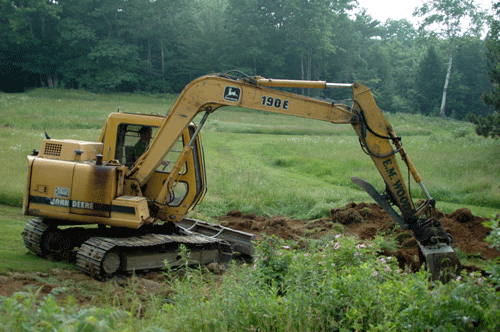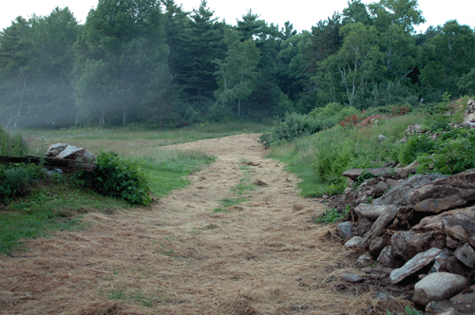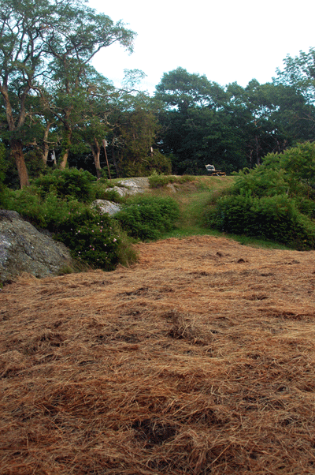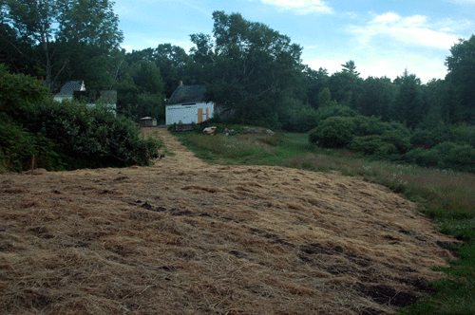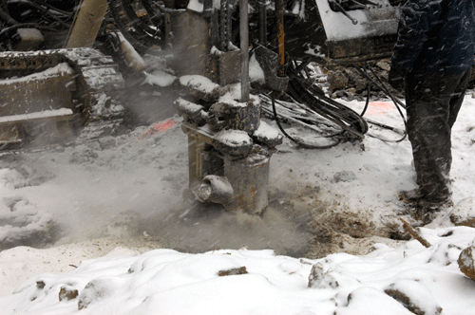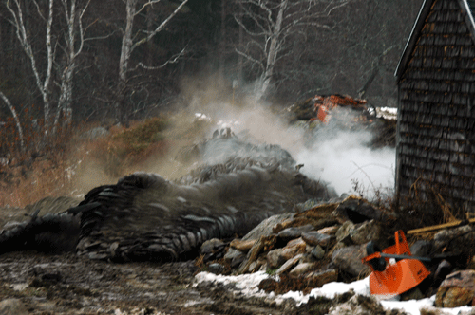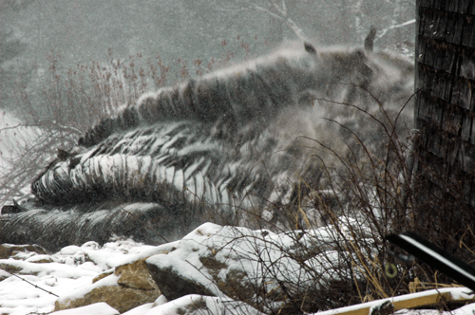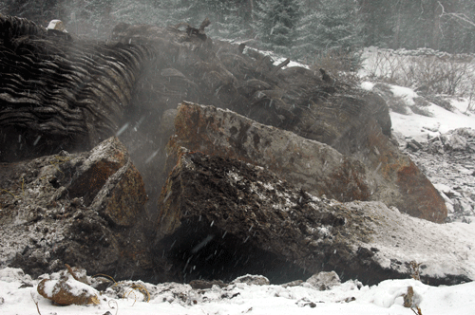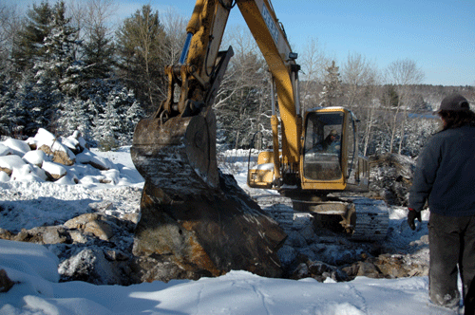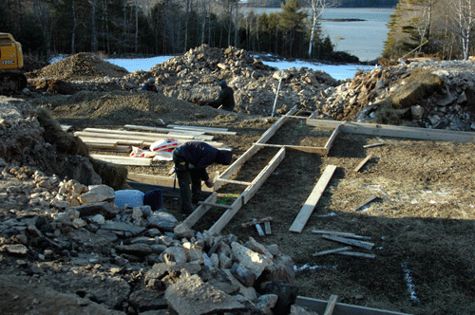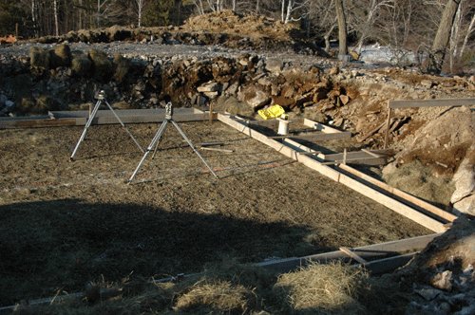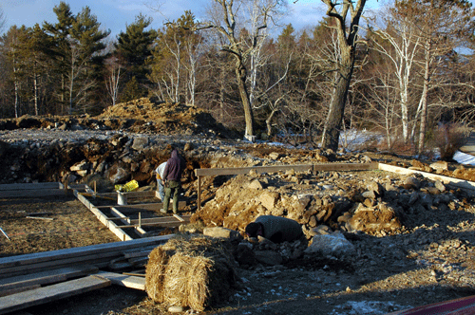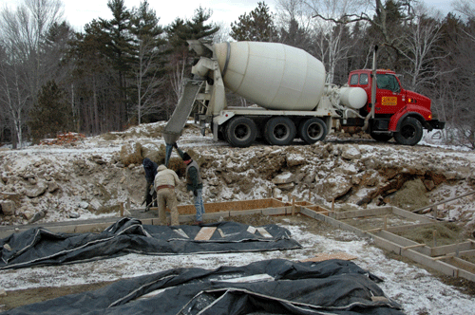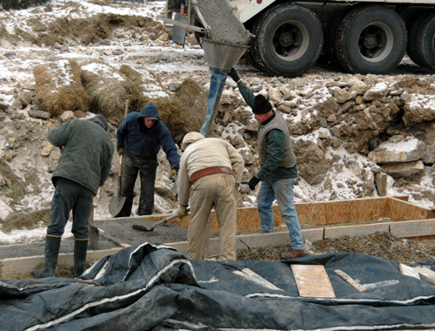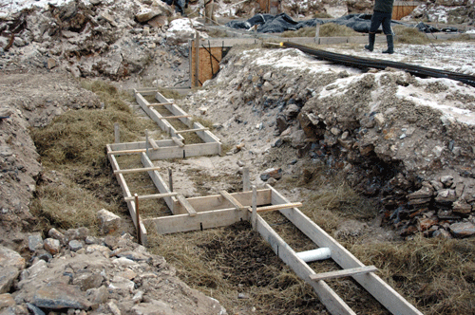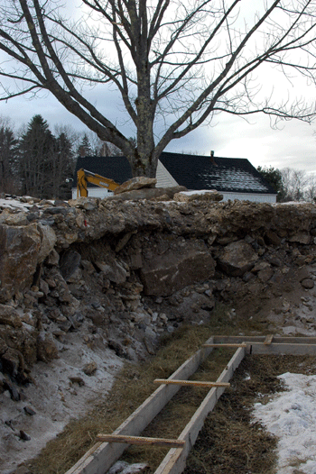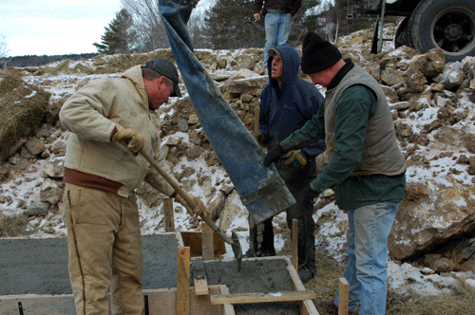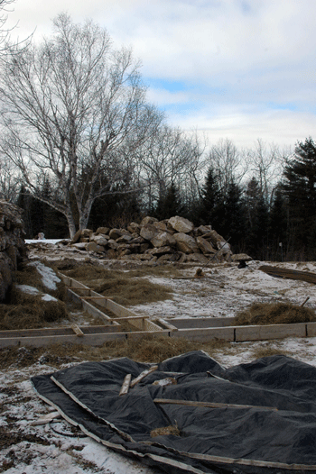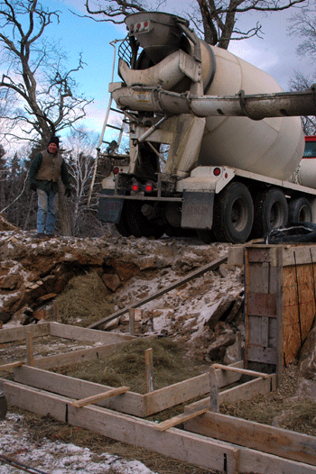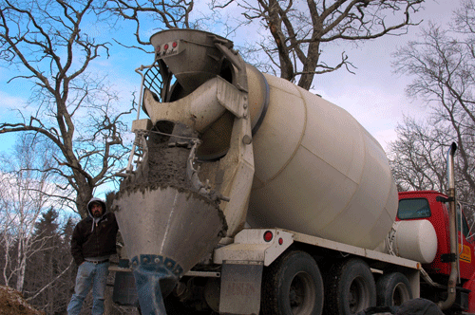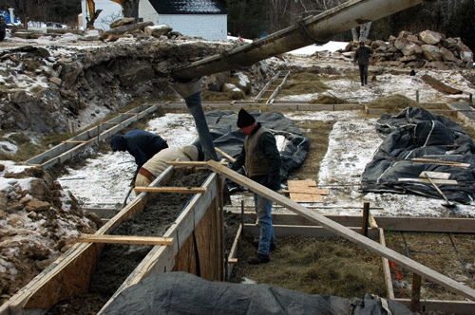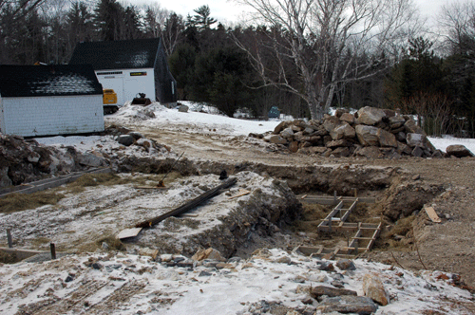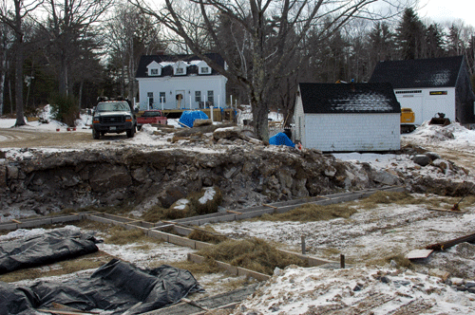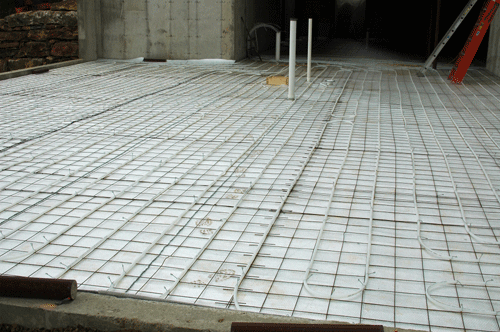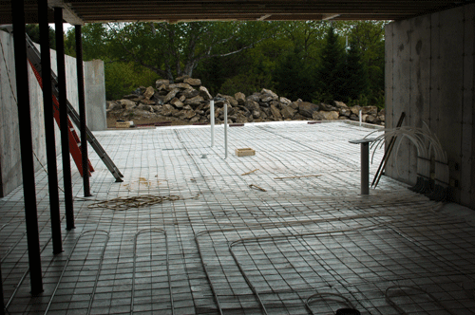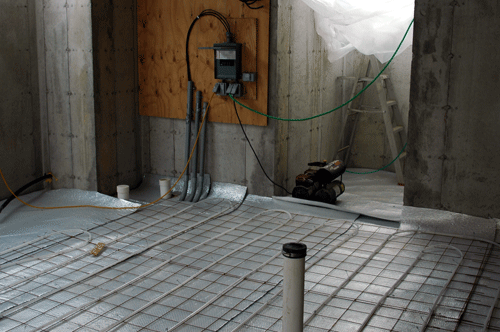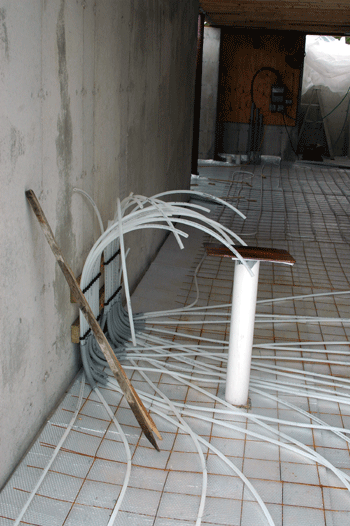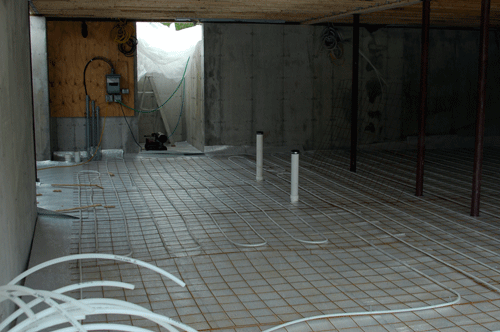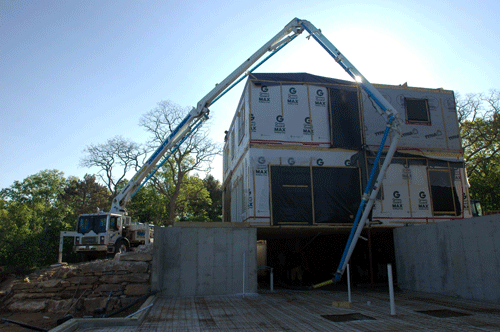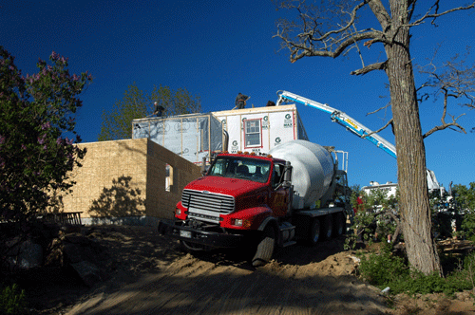 |
||||||||
|
The Maine Adventure
|
||||||||
|
Project 13a: Preparing the New Building.... Project 13b: The New Building-The Farmhouse.... Project 13c: The New Building-The Barn |
|
Project 13: Preparing for The New Building |
|
First of all, the new building site needed a new septic system. So there was no rest for the weary. The next good-weather day, Casey was back on the job, this time to remove and replace a twenty-year-old septic system that was past its prime and which wasn't the right size for the new building. |
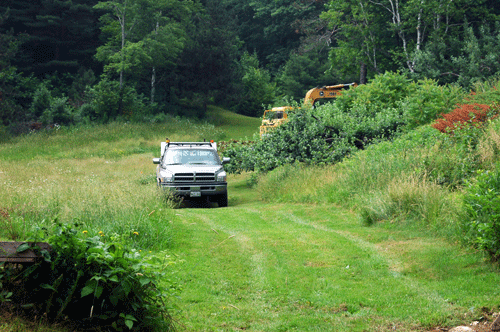 |
|
|
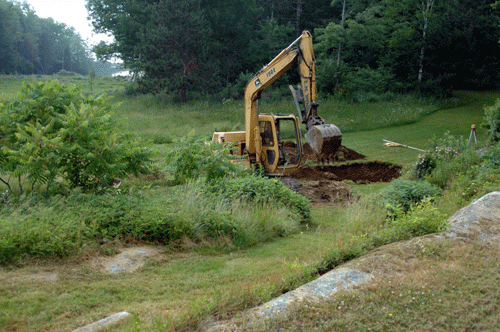 |
|
|
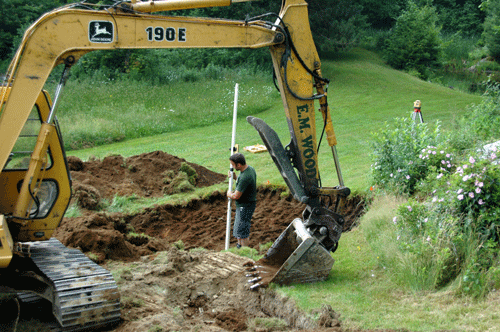 |
|
As usual, Casey did a superb job! |
|
|
|
|
|
Here's the view up to the lawn above...and then to the barn. |
|
|
| Three years later, after much legal hassling, the men came back to expand the septic system to accommodate 8 bedrooms. |
|
New Foundation |
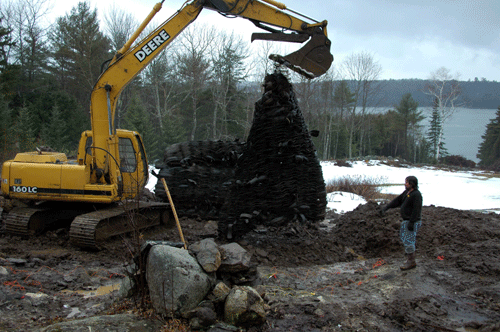 |
|
|
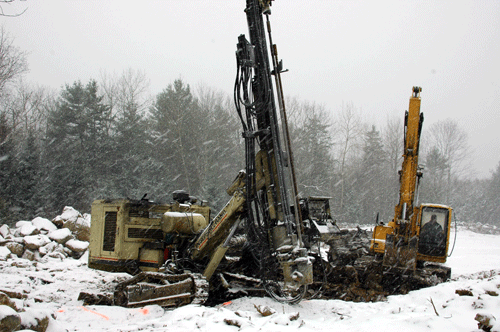 |
|
|
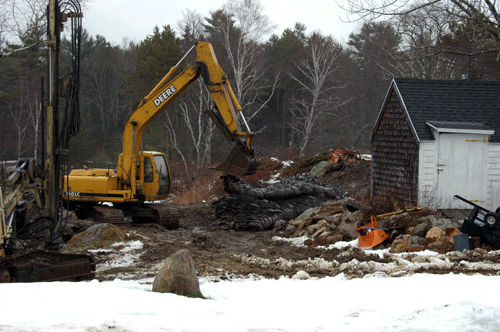 |
|
|
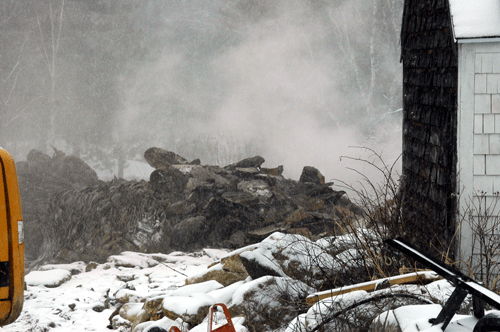 |
|
|
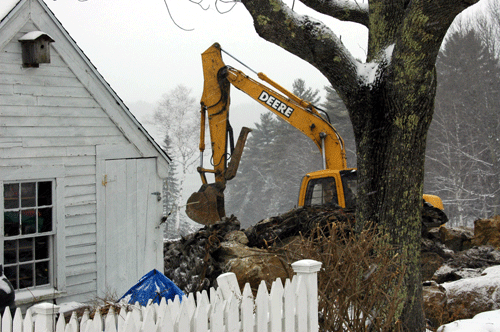 |
|
|
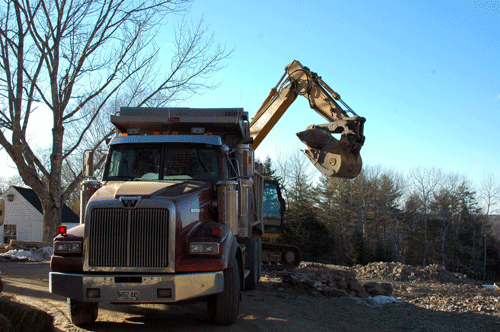 |
| It's truly amazing how precise they can be and all trees are still happily standing! |
|
New Foundation |
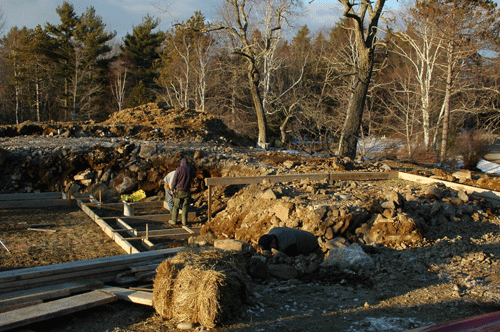 |
|
|
|
|
|
|
|
|
|
|
|
|
|
|
|
|
|
|
|
|
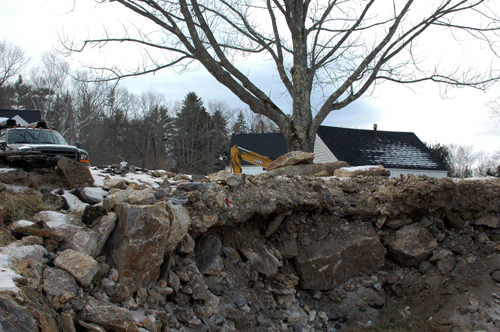 |
|
|
|
|
|
|
|
|
| Radiant piping was installed in the foundation. |
|
|
|
|
|
|
|
|
|
|
|
|
|
|
|
Press here to continue the Maine Adventure--- The New Building-Farmhouse |
