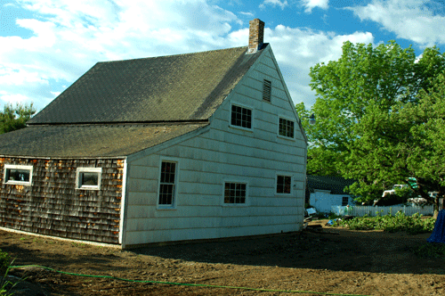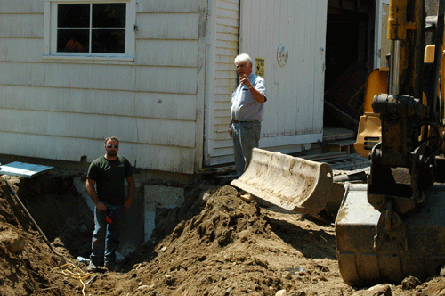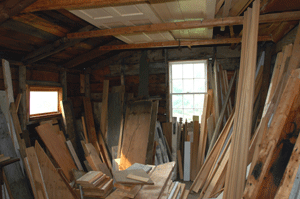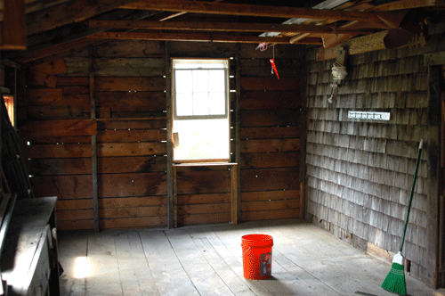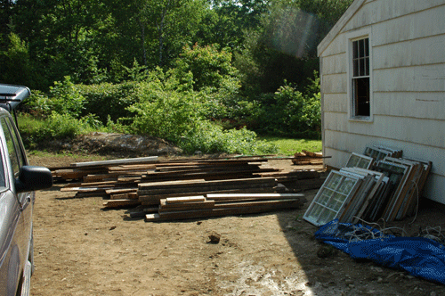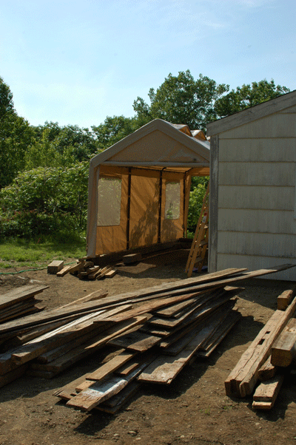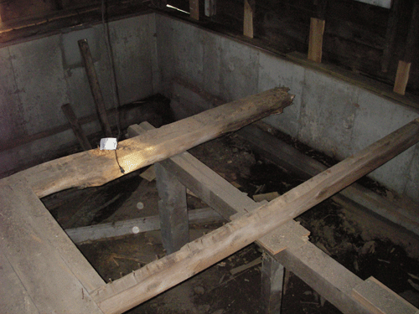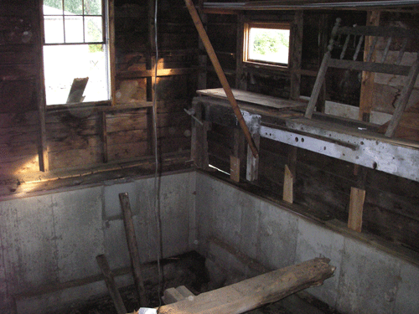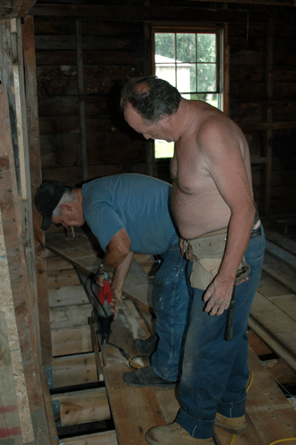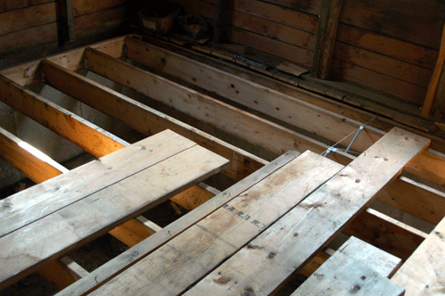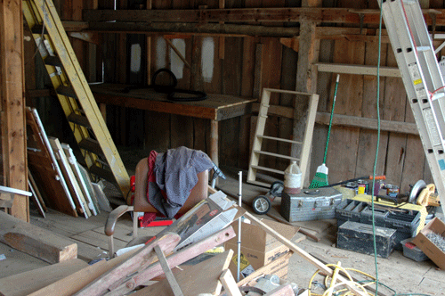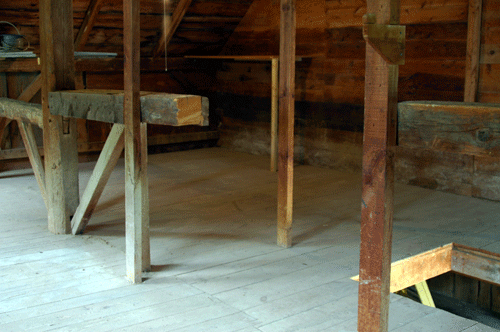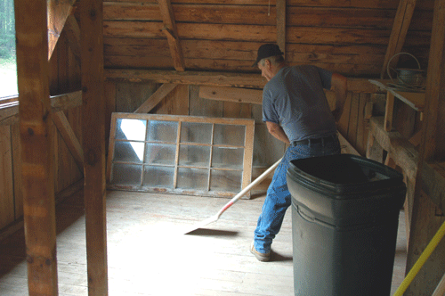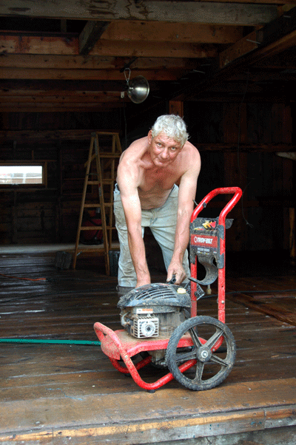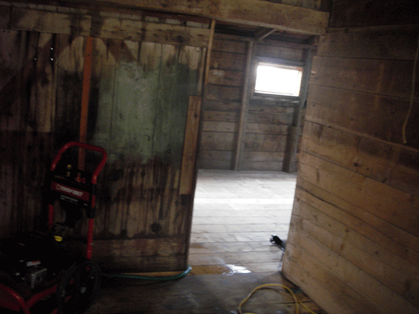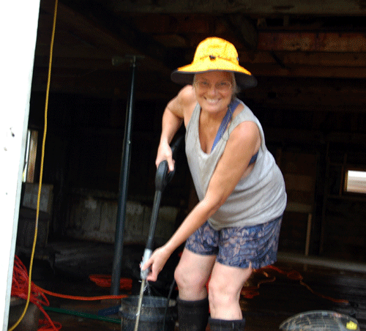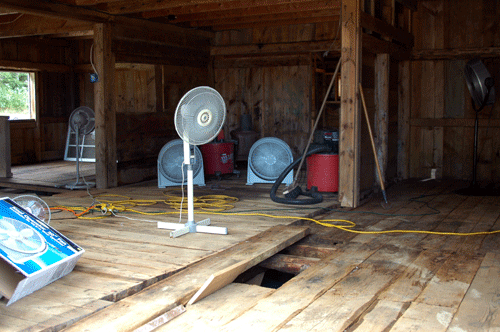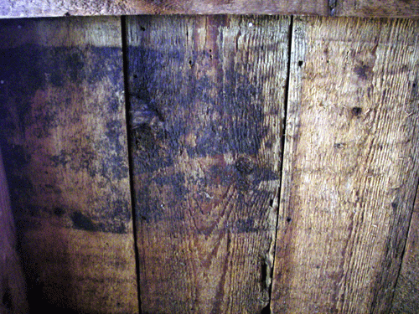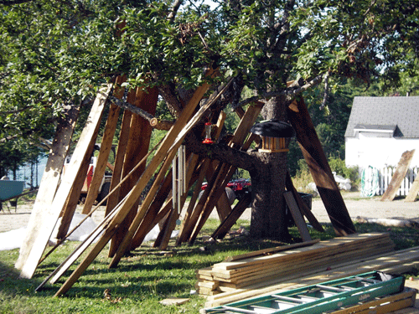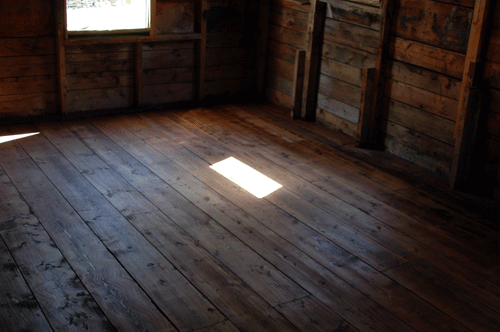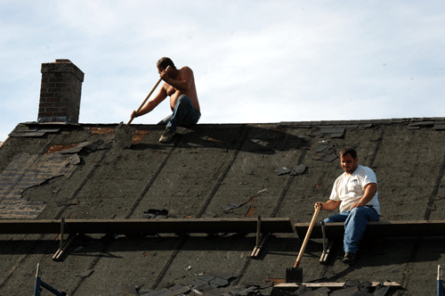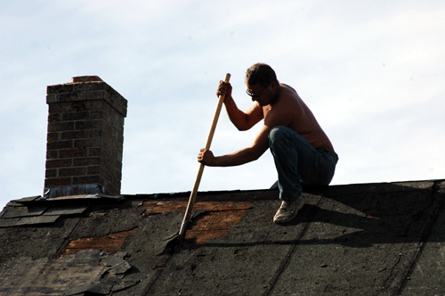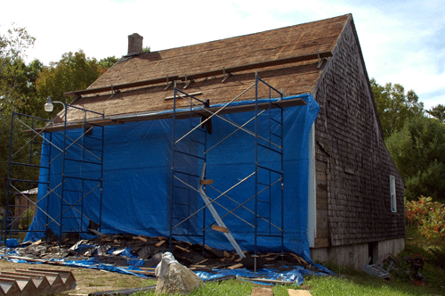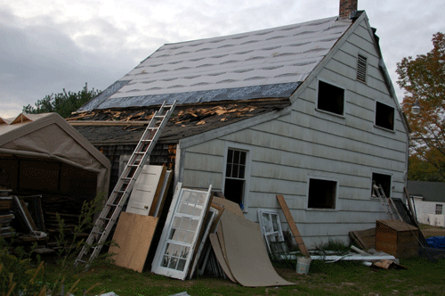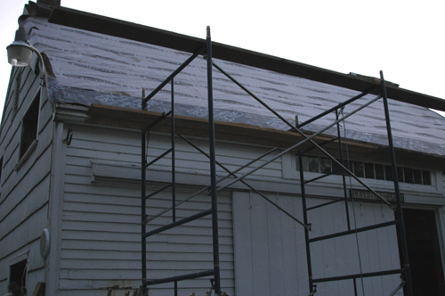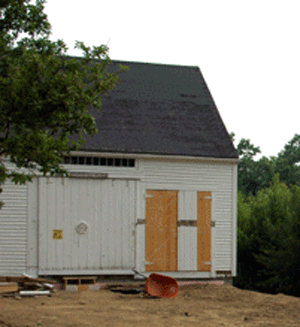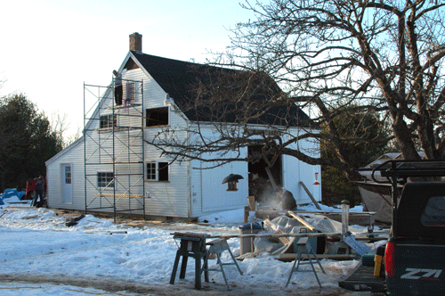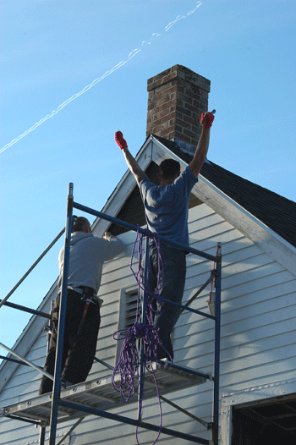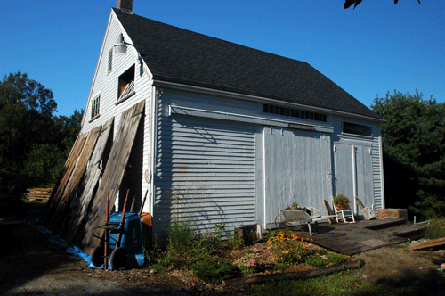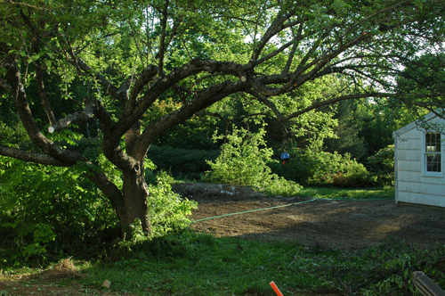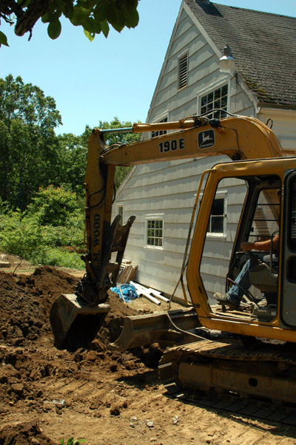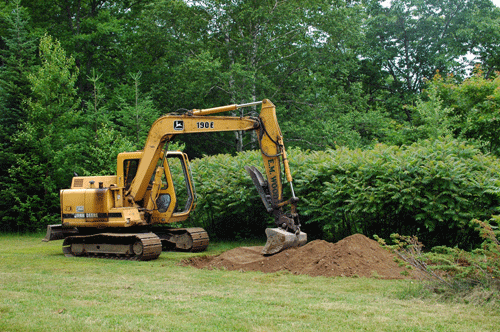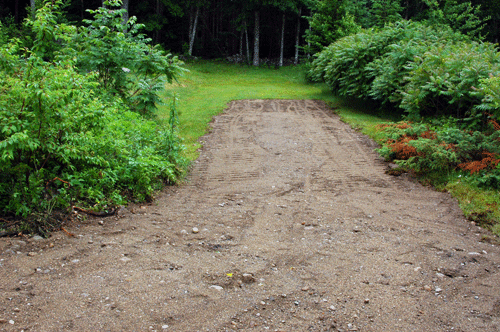 |
||||||||
|
The Maine Adventure
|
||||||||
|
Project 14a: Preparing for The Bold Colorful Life Gallery |
|
|
Project 14a: Preparing the Barn for the Gallery.... Interior... Doors... Roof... Siding... |
|
|
The original idea was for the Gallery to be in the barn, with the Studio above. But the work needed to make the barn into a four-season building was overwhelming. So the next idea was to move the Cape to its new location and put the Gallery in the Cape. But as the renovation designs developed, it became pretty clear that the Cape was not big enough to allow easy access for handicapped visitors. So I returned to the original idea of having the Gallery in the barn---but with the new Studio in the new building....and went back to Town Hall to ask for a 'Change of Use' for the barn to be used as a gallery. |
|
|
But before the barn could be transformed into a gallery, it needed to be hooked up to the septic system--so we can eventually install a handicap-accessible bathroom inside--which Casey completed, and then hooked up to the electrical system, which my excellent electrician, Paul Greenleaf, took care of. |
|
|
|
|
|
|
|
|
And the barn was filled with wood from earlier owners and from the backhouse, so it was time to start moving that out so we could further strengthen the timbers underneath and throughout the barn. |
|
|
|
|
|
|
|
|
I bought a commercial grade tent to protect the wood while we worked on the barn. |
|
|
|
|
|
|
|
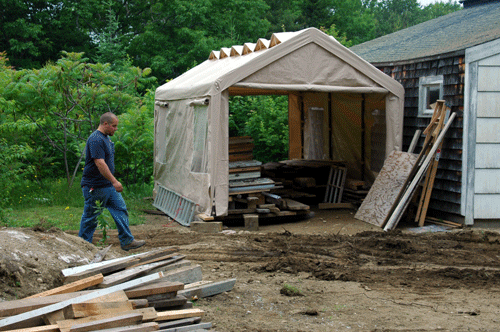 |
|
|
And then we began to tear up the
rotten floor, so the guys could replace the joists and then the floor
itself.
They already stabilized the timbers holding up the barn. |
|
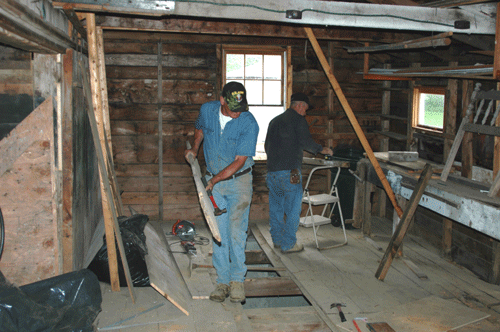 |
|
|
|
|
|
|
|
|
|
|
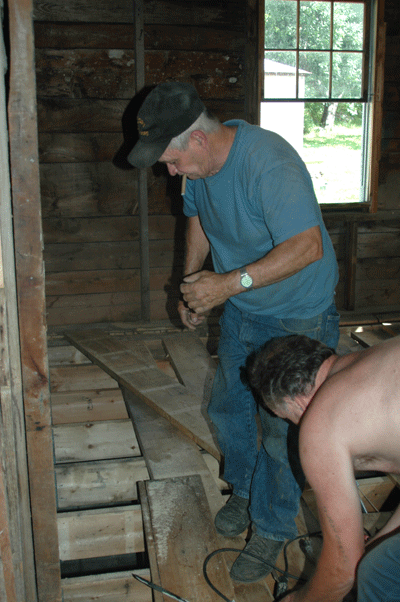 |
|
|
|
|
|
Once the new floor boards were in, it was clear that that room will be a lovely addition to the main gallery. Jewelry will be displayed there, and in the corner will be a living room setup, with sofa and recliner and end tables, and above the sofa will be a framed monitor where I'll show my 'top 50' photographs for sale. |
|
|
It was time for the barn to be completely power-washed, as it was used to house chickens and horses in its 200 year history. Chickensh_t is considered toxic, so before this could become a public establishment, it had to go. As I began the process, it felt like I was giving the barn a 're-birth', so I power-washed every square inch of that place myself. Took about 55 hours, with 40 degree cold wellwater flowing all over me--wish I'd bought some oilskins for warmth, despite the outside weather in the 80s. |
|
|
First, we had to clear the barn of all 'stuff'--Dad's stored furniture, loads of wood that came with the place, and general barn stuff. Yep, you guessed it. It all went out to the tents! |
|
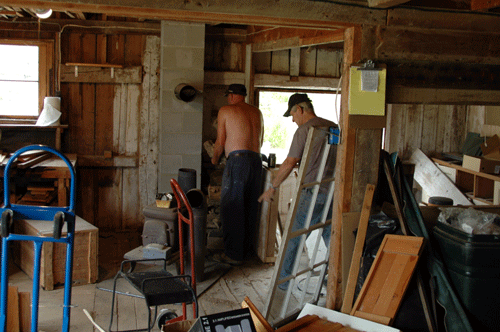 |
|
|
|
|
|
Here's the barn before power-washing. |
|
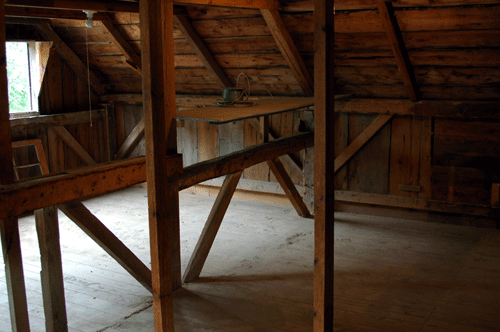 |
|
|
|
|
|
Here Harold shoveled up what chickensh_t he can. |
|
|
|
|
|
Then Richard, who loaned me the machine, taught me how to use it. |
|
|
|
|
|
|
|
|
And off I go! The smile wasn't so bright six (9 hour) days later... |
|
|
|
|
|
Here's the barn after power-washing and while it dried...and dried..and dried. |
|
|
|
|
|
|
|
|
Here are two examples of what the powerwashing can do--stripping the centuries of grime and dirt off the gorgeous wood. |
|
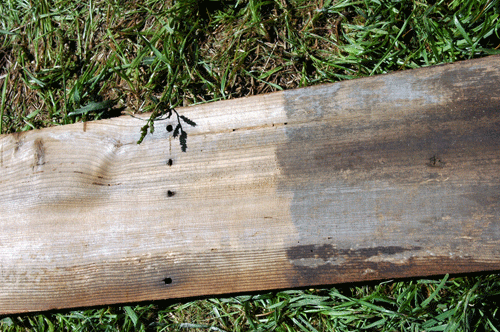 |
|
|
|
|
|
Finally, the barn was finished....and just when I thought I could put the powerwasher away, I realized that I needed to powerwash the floorboards for the part of the barn that was lower than the rest. Darn!! |
|
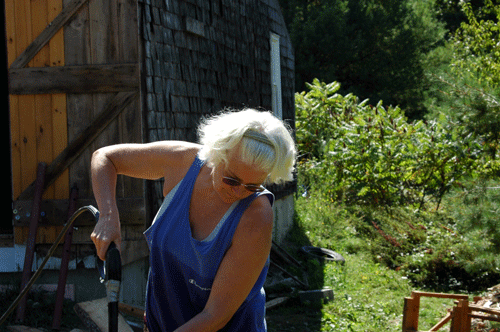 |
|
|
|
|
| Then it was time to prepare the floors for (hopefully) heavy use, as the barn becomes a gallery. First, Richard and I sanded the jewelry room; then I stained it. And then polyurethaned it for a tight seal. | |
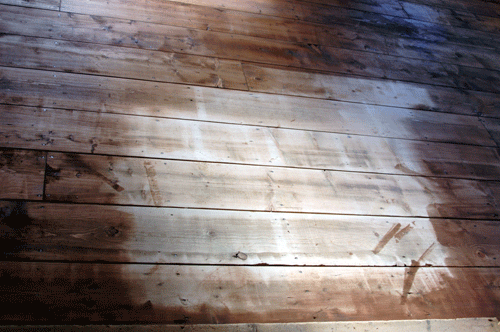 |
|
|
|
|
| Next, the outside of the barn needed some attention. | |
| Roofing the Barn | |
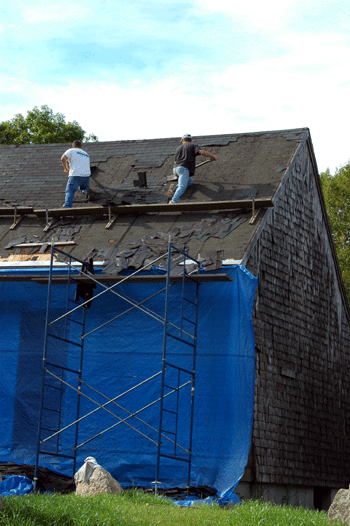 |
|
|
|
|
|
|
|
|
|
|
|
|
|
|
|
|
| Fixing the doors-first Harold and I decided that one of the barn doors needed to be rebuilt. The bottom of several of the boards had rotted away...not good for keeping critters out. | |
|
|
|
|
Painting the doors Then Richard and I got out the bucket of paint and scraped and painted the front of the barn, that was already sided with traditional clapboards. The side of the barn that used to face north was never painted and it has wonderful gray weathered siding that I left along. It's the side of the barn that faces the Cape in its new position that was sided with shakes--that actually look like asbestos. Nasty. They had to go! |
|
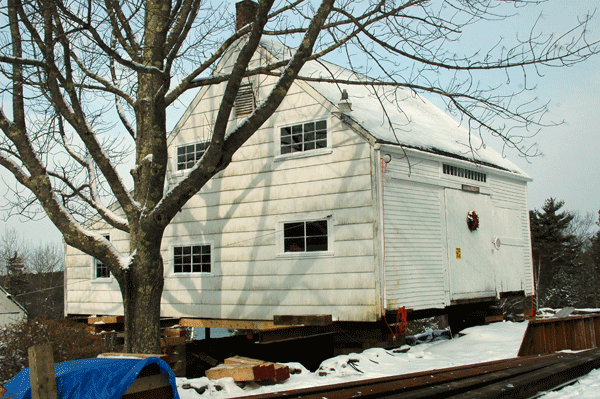 |
|
| Replacing the shakes. Once the shakes were removed, we replaced them with fiber cement clapboards which, allegedly, don't need maintenance for fifteen years. With the start-up of the Inn and Gallery, I won't have time for maintenance, so these are the right choice for all of the siding! | |
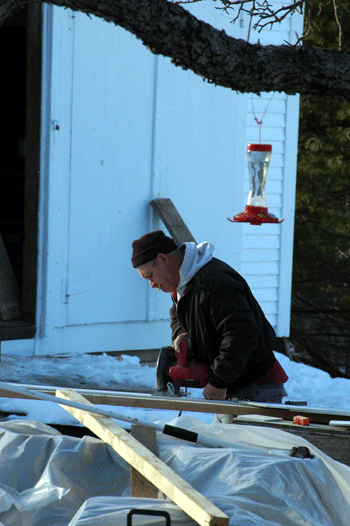 |
|
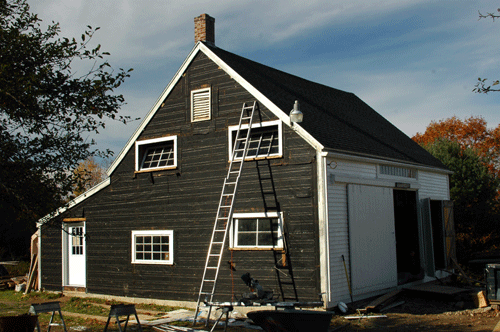 |
|
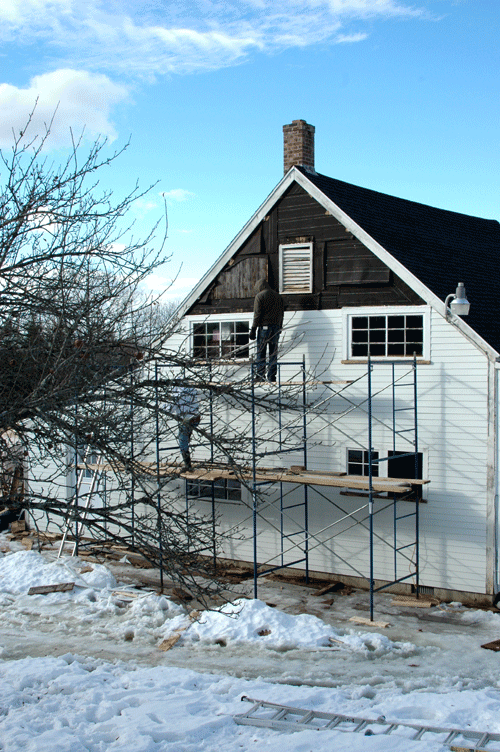 |
|
|
|
|
|
|
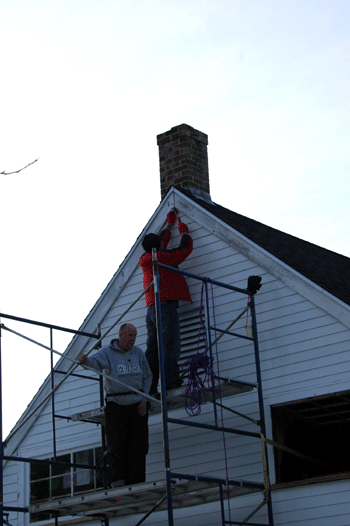 |
|
|
|
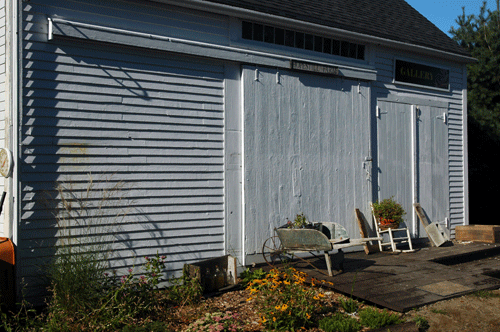 |
|
| Moving the Entrance Ramp-the dump truck was used right off the bat--to help pickup and move the old barn entrance ramp. | |
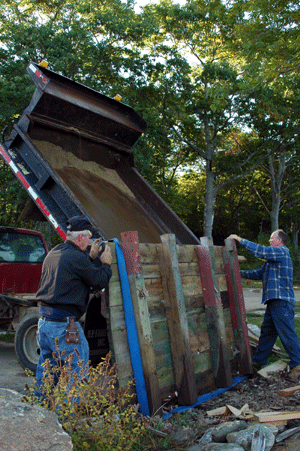 |
|
| And adding both front stairs and a handicap-accessible ramp | |
|
Parking Spots: And, of course, we need to have parking spots for the visitors. The Town Planning Board had determined that I need 10 spots on the site, so four will go in front of the Cape, and six behind the barn. This coincided with the need to put in a 'traveled way'---a road firm enough for BIG trucks--so that Central Maine Power can add an electrical pole to provide electricity to my neighbors....long story about easements.....so the road will be used as parking spots, killing two birds with one stone. The road starts right next to the barn. |
|
|
|
|
|
|
|
|
And goes out along the bushes, leaving a lovely lawn area for other uses, some still to be determined. |
|
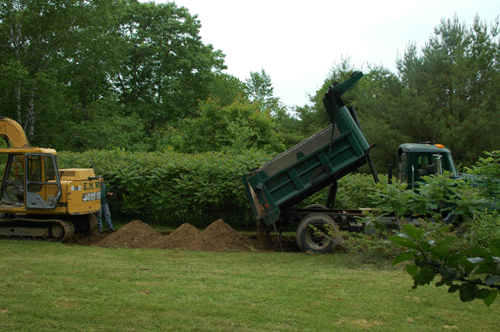 |
|
|
|
|
|
The bank-run gravel has been seeded and will grow grass and become, I hope, a green 'farm road'. |
|
|
|
|
|
Press here to
continue the Maine Adventure--- |
