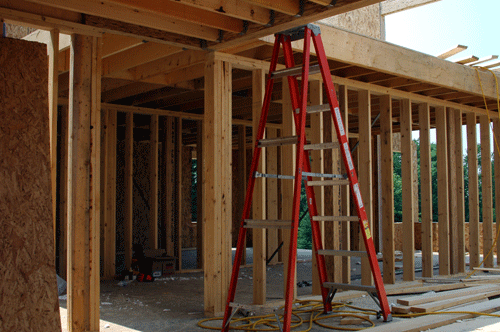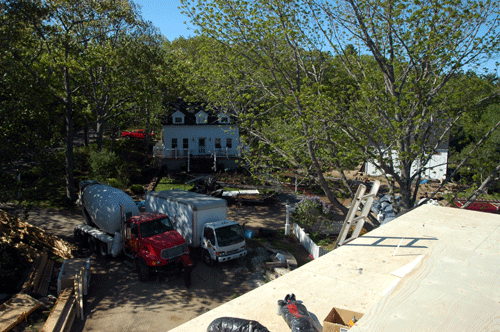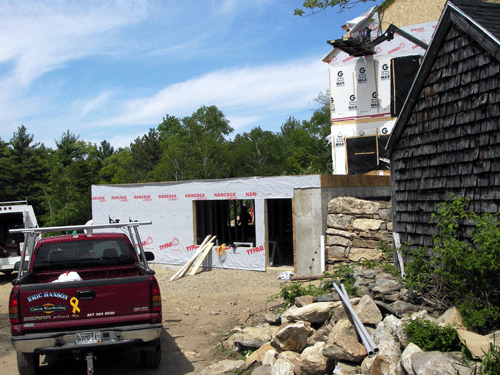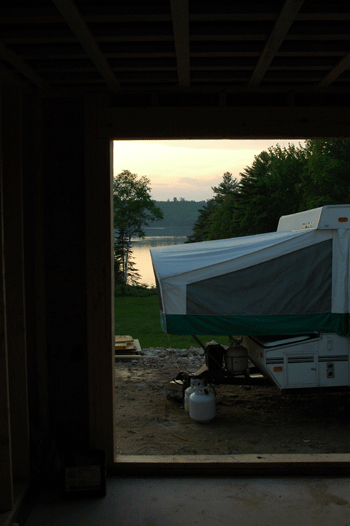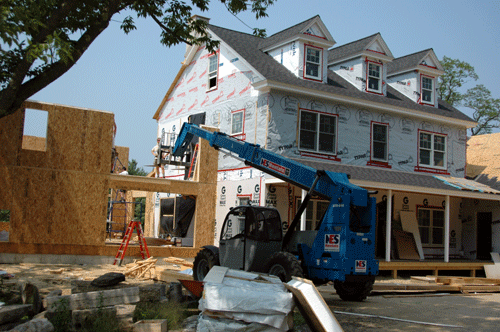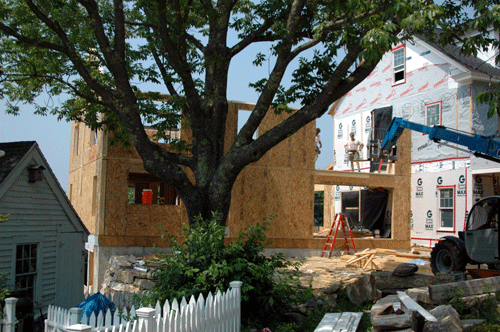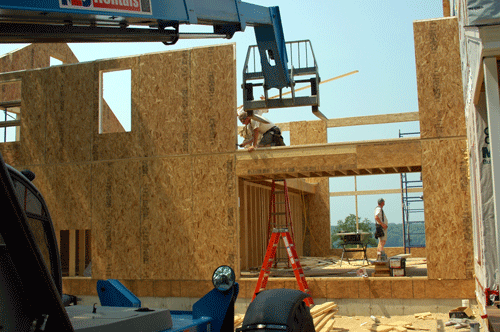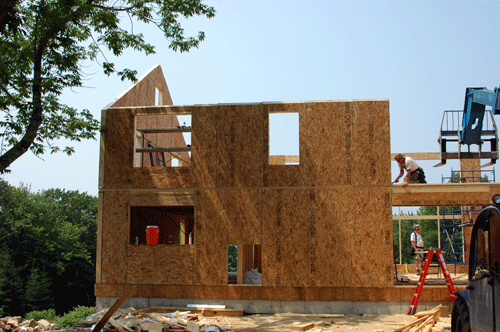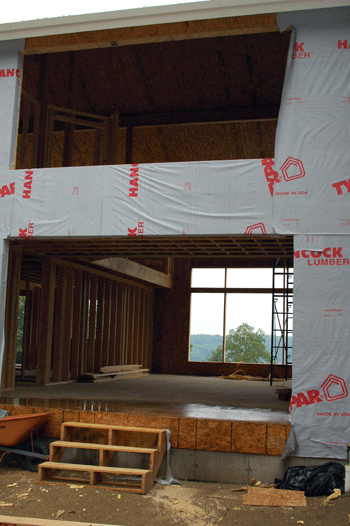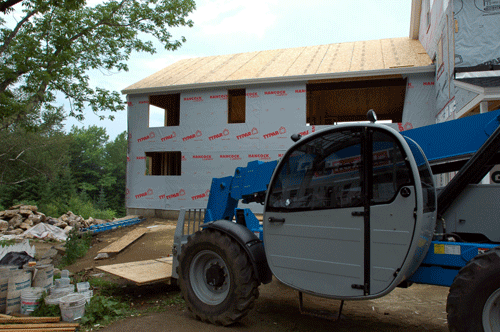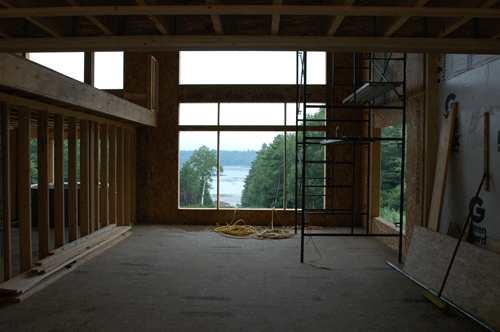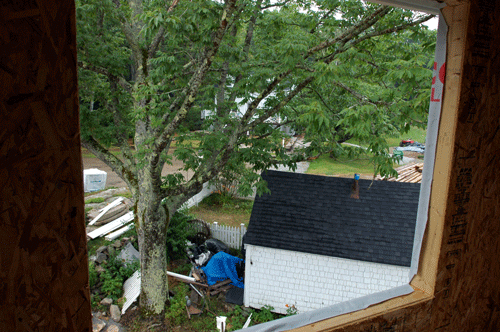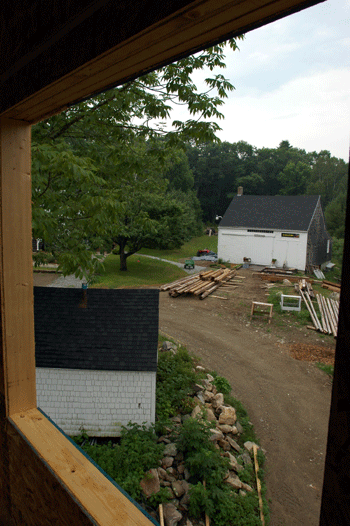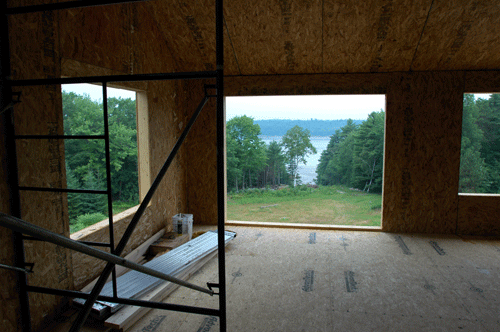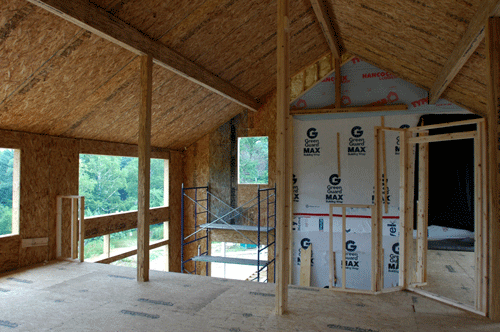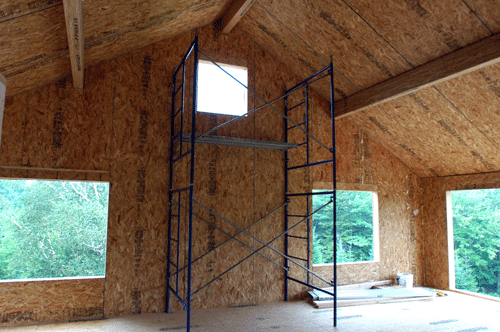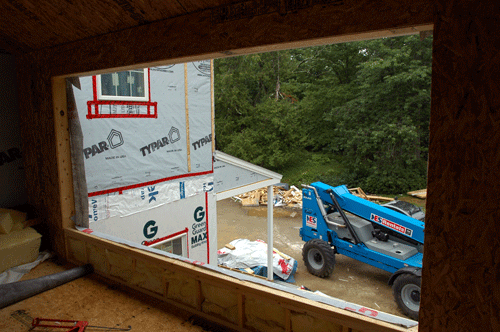 |
||||||||
|
The Maine Adventure
|
||||||||
|
Project 13a: Preparing the New Building.... Project 13b: The New Building-The Farmhouse.... Project 13c: The New Building-The Barn |
|
Project 13c: The New Building-The Barn |
|
Building the New Barn that will hold the Homer Jones Barn--The SIP Panels (Structurally Insulated Panels) |
|
First, the men built a base platform, which would form the basement of the barn and hold the SIPS. |
|
|
|
|
|
|
|
Then they framed out the basement rooms, while waiting for the farmhouse modular carpenters to catch up to the schedule. |
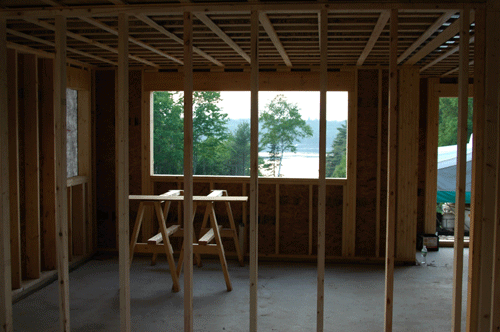 |
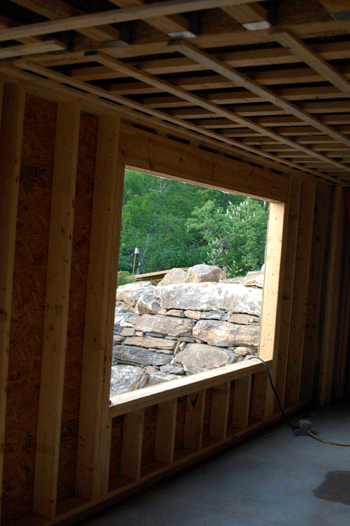 |
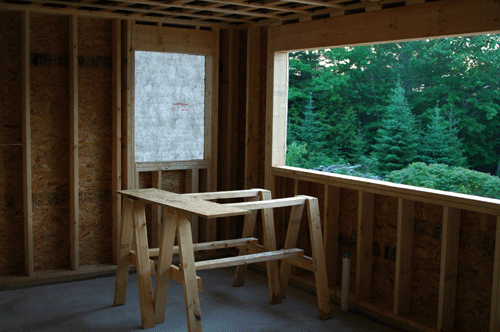 |
|
|
|
Then the truck with the panels arrived. |
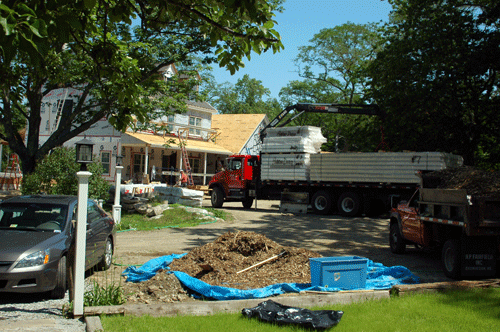 |
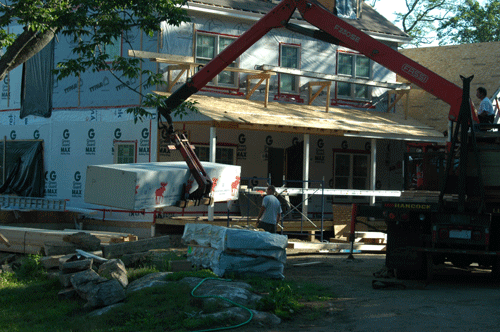 |
|
And the skeleton of the panel walls began to rise, like a Manhattan skyline. |
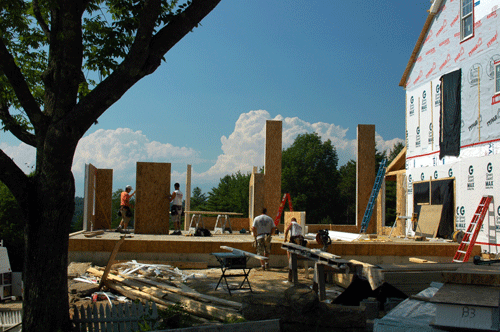 |
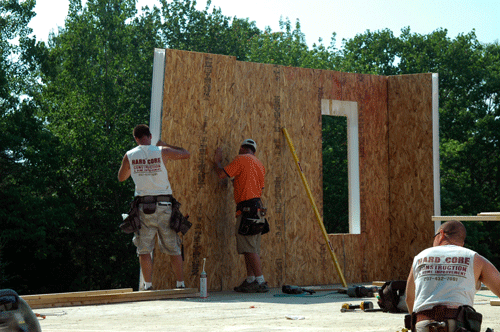 |
|
Framing the window spaces was especially important. |
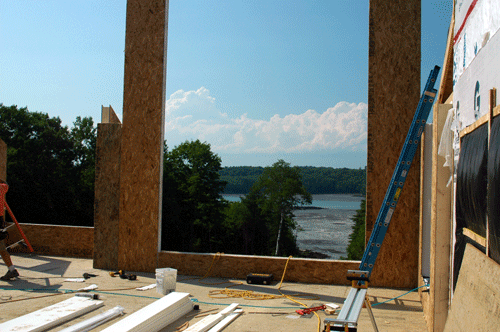 |
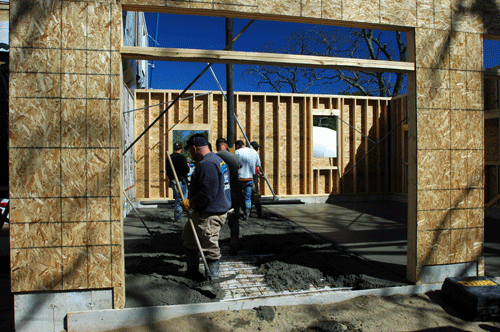 |
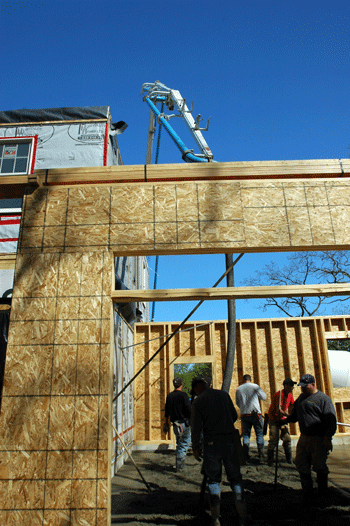 |
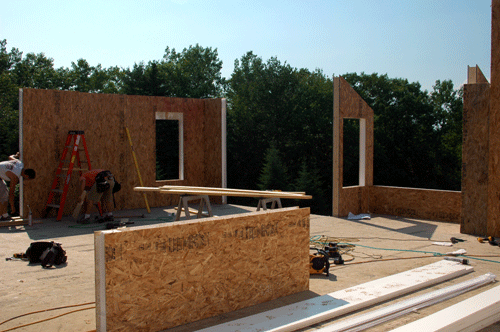 |
|
And the barn began to cuddle up to the farmhouse. |
|
|
|
|
|
|
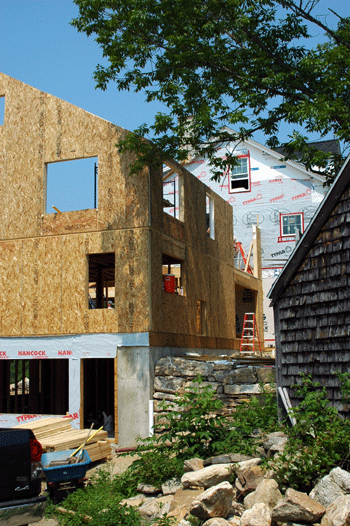 |
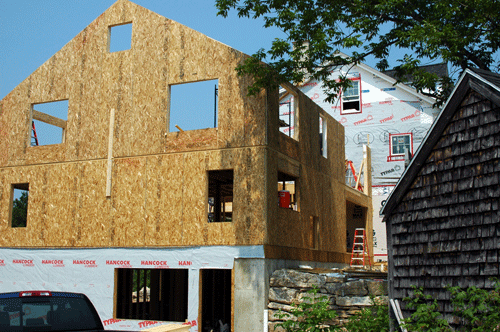 |
|
And the walls went up and up..... |
|
|
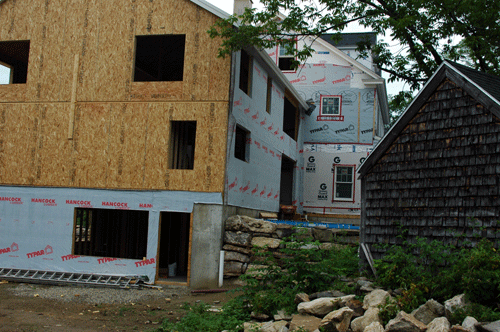 |
|
|
|
|
|
|
|
|
|
|
|
|
|
|
|
|
|
|
|
Press here to continue the Maine Adventure---Building the New Barn that will hold the Homer Barn Two |
